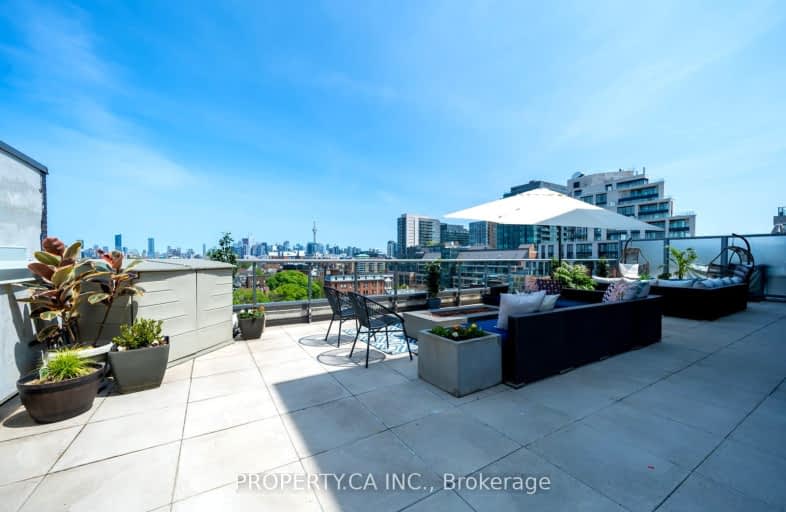
Walker's Paradise
- Daily errands do not require a car.
Excellent Transit
- Most errands can be accomplished by public transportation.
Very Bikeable
- Most errands can be accomplished on bike.

The Grove Community School
Elementary: PublicHoly Family Catholic School
Elementary: CatholicSt Ambrose Catholic School
Elementary: CatholicAlexander Muir/Gladstone Ave Junior and Senior Public School
Elementary: PublicParkdale Junior and Senior Public School
Elementary: PublicQueen Victoria Junior Public School
Elementary: PublicMsgr Fraser College (Southwest)
Secondary: CatholicÉSC Saint-Frère-André
Secondary: CatholicÉcole secondaire Toronto Ouest
Secondary: PublicCentral Toronto Academy
Secondary: PublicParkdale Collegiate Institute
Secondary: PublicSt Mary Catholic Academy Secondary School
Secondary: Catholic-
Gladstone House
1214 Queen Street W, Toronto, ON M6J 1J6 0.07km -
Cold Tea
1186 Queen St W, Toronto, ON M6J 1J6 0.11km -
Florette
1168 Queen Street W, Toronto, ON M6J 1J5 0.18km
-
J's Steak Frites
1198 Queen Street W, Toronto, ON M6J 1J6 0.09km -
Tim Hortons
1167 Queen Street W, Toronto, ON M6J 1J4 0.15km -
BOM DIA Café & Bakery
1205 Queen Street W, Unit 3, Toronto, ON M6K 0B9 0.15km
-
Health Care Mart Pharmacy
1173 Queen Street W, Toronto, ON M6J 1J6 0.14km -
Rexall
1093 Queen St W, Toronto, ON M6J 1J1 0.42km -
Charles Pharmacy
1204 King Street W, Toronto, ON M6K 1G4 0.43km
-
Lao Thai Restaurant
4 Gladstone Avenue, Toronto, ON M6J 3K6 0.04km -
Bento Sushi
1230 Queen Street W, Unit 201, Toronto, ON M6J 0B4 0.05km -
Gladstone House
1214 Queen Street W, Toronto, ON M6J 1J6 0.06km
-
Parkdale Village Bia
1313 Queen St W, Toronto, ON M6K 1L8 0.5km -
Liberty Market Building
171 E Liberty Street, Unit 218, Toronto, ON M6K 3P6 0.95km -
Dufferin Mall
900 Dufferin Street, Toronto, ON M6H 4A9 1.46km
-
Metro
1230 Queen Street West, Toronto, ON M6J 0B4 0.03km -
FreshCo
22 Northcote Avenue, Toronto, ON M6J 3K3 0.09km -
Longo’s
1100 King Street W, Toronto, ON M6K 1E6 0.49km
-
LCBO
1357 Queen Street W, Toronto, ON M6K 1M1 0.63km -
LCBO
85 Hanna Avenue, Unit 103, Toronto, ON M6K 3S3 0.68km -
LCBO - Dundas and Dovercourt
1230 Dundas St W, Dundas and Dovercourt, Toronto, ON M6J 1X5 0.82km
-
True Service Plumbing & Drain
180 Brock Avenue, Toronto, ON M6K 2L6 0.74km -
Royal Plumbing Services
614 Dufferin Street, Toronto, ON M6K 2A9 0.76km -
Certified Tire & Auto
1586 Queen Street W, Toronto, ON M6R 1A8 1.14km
-
Theatre Gargantua
55 Sudbury Street, Toronto, ON M6J 3S7 0.51km -
The Royal Cinema
608 College Street, Toronto, ON M6G 1A1 1.73km -
Revue Cinema
400 Roncesvalles Ave, Toronto, ON M6R 2M9 2.1km
-
Toronto Public Library
1303 Queen Street W, Toronto, ON M6K 1L6 0.45km -
College Shaw Branch Public Library
766 College Street, Toronto, ON M6G 1C4 1.49km -
High Park Public Library
228 Roncesvalles Ave, Toronto, ON M6R 2L7 1.73km
-
Toronto Rehabilitation Institute
130 Av Dunn, Toronto, ON M6K 2R6 0.99km -
St Joseph's Health Centre
30 The Queensway, Toronto, ON M6R 1B5 1.83km -
Toronto Western Hospital
399 Bathurst Street, Toronto, ON M5T 2.13km
-
Paul E. Garfinkel Park
1071 Queen St W (at Dovercourt Rd.), Toronto ON 0.51km -
Masaryk Park
220 Cowan Ave, Toronto ON 0.51km -
Joseph Workman Park
90 Shanly St, Toronto ON M6H 1S7 0.83km
-
RBC Royal Bank
2 Gladstone Ave (Queen), Toronto ON M6J 0B2 0.04km -
TD Bank Financial Group
61 Hanna Rd (Liberty Village), Toronto ON M4G 3M8 0.8km -
TD Bank Financial Group
382 Roncesvalles Ave (at Marmaduke Ave.), Toronto ON M6R 2M9 2.06km
For Rent
More about this building
View 8 Gladstone Avenue, Toronto- 3 bath
- 2 bed
- 1200 sqft
537-388 Richmond Street West, Toronto, Ontario • M5V 3P1 • Waterfront Communities C01
- 3 bath
- 3 bed
- 1800 sqft
819-8 Telegram Mews, Toronto, Ontario • M5V 3Z5 • Waterfront Communities C01
- 3 bath
- 3 bed
- 1800 sqft
03-662 Bathurst Street, Toronto, Ontario • M5S 2R3 • Palmerston-Little Italy
- 2 bath
- 3 bed
- 1400 sqft
4310-21 Widmer Street, Toronto, Ontario • M5V 0B8 • Waterfront Communities C01
- 2 bath
- 2 bed
- 1200 sqft
4202-10 Navy Wharf Court, Toronto, Ontario • M5V 3V2 • Waterfront Communities C01
- 2 bath
- 2 bed
- 800 sqft
1706-480 Front Street West, Toronto, Ontario • M5V 0V5 • Waterfront Communities C01
- 3 bath
- 3 bed
- 1800 sqft
202-384 Sunnyside Avenue, Toronto, Ontario • M6R 2S1 • High Park-Swansea
- 2 bath
- 2 bed
- 800 sqft
1104-480 Front Street West Street West, Toronto, Ontario • M5V 0V6 • Waterfront Communities C01
- 2 bath
- 3 bed
- 800 sqft
4302-55 Mercer Street, Toronto, Ontario • M5V 1H2 • Waterfront Communities C01
- 2 bath
- 2 bed
- 1000 sqft
1303-505 Richmond Street West, Toronto, Ontario • M5V 0P4 • Waterfront Communities C01













