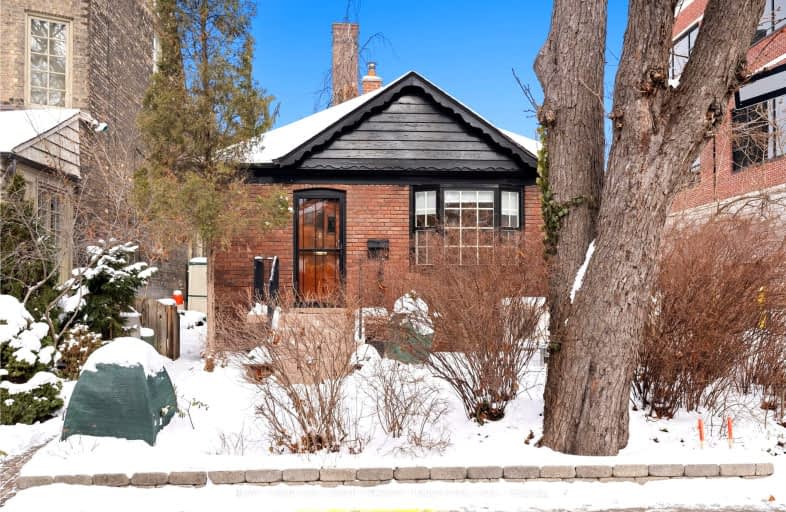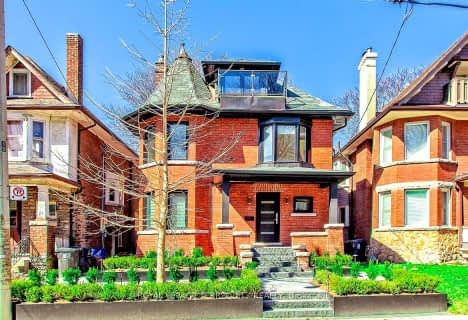Walker's Paradise
- Daily errands do not require a car.
Excellent Transit
- Most errands can be accomplished by public transportation.
Very Bikeable
- Most errands can be accomplished on bike.

Cottingham Junior Public School
Elementary: PublicRosedale Junior Public School
Elementary: PublicOur Lady of Perpetual Help Catholic School
Elementary: CatholicJesse Ketchum Junior and Senior Public School
Elementary: PublicDeer Park Junior and Senior Public School
Elementary: PublicBrown Junior Public School
Elementary: PublicNative Learning Centre
Secondary: PublicSubway Academy II
Secondary: PublicCollège français secondaire
Secondary: PublicMsgr Fraser-Isabella
Secondary: CatholicJarvis Collegiate Institute
Secondary: PublicSt Joseph's College School
Secondary: Catholic-
David A. Balfour Park
200 Mount Pleasant Rd, Toronto ON M4T 2C4 0.75km -
Queen's Park
111 Wellesley St W (at Wellesley Ave.), Toronto ON M7A 1A5 1.71km -
Sir Winston Churchill Park
301 St Clair Ave W (at Spadina Rd), Toronto ON M4V 1S4 1.61km
-
Alterna Savings
800 Bay St (at College St), Toronto ON M5S 3A9 2.05km -
CIBC
268 College St (at Spadina Avenue), Toronto ON M5T 1S1 2.47km -
CIBC
460 University Ave (Dundas St.), Toronto ON M5G 1V1 2.68km
- 2 bath
- 2 bed
Unit -598 Crawford Street, Toronto, Ontario • M6G 3K2 • Palmerston-Little Italy
- — bath
- — bed
- — sqft
Upper-88 Welland Avenue, Toronto, Ontario • M4T 2J2 • Rosedale-Moore Park
- 2 bath
- 2 bed
01-926 Bloor Street West, Toronto, Ontario • M6H 1L4 • Dovercourt-Wallace Emerson-Junction
- 2 bath
- 2 bed
- 700 sqft
604-9 St Nicholas Street, Toronto, Ontario • M4Y 1W5 • Bay Street Corridor
- 1 bath
- 3 bed
- 1100 sqft
03-117 Hillsdale Avenue East, Toronto, Ontario • M4S 1T4 • Mount Pleasant West













