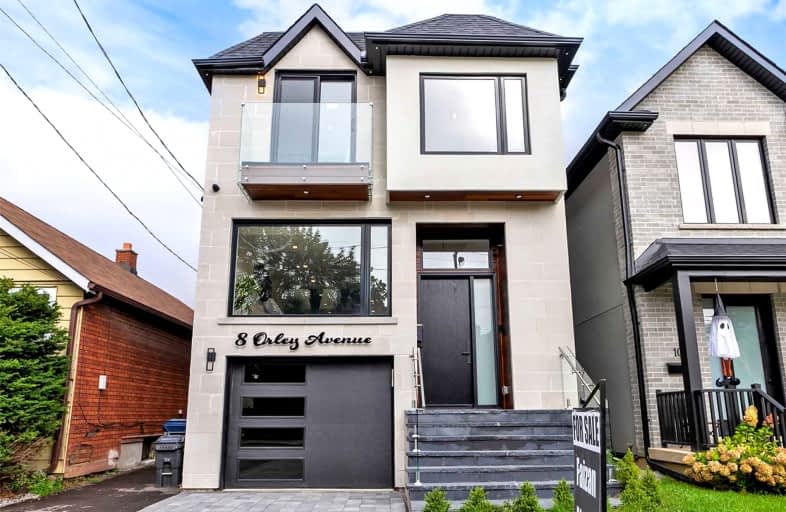
William J McCordic School
Elementary: Public
0.80 km
Parkside Elementary School
Elementary: Public
1.00 km
D A Morrison Middle School
Elementary: Public
0.43 km
Gledhill Junior Public School
Elementary: Public
0.52 km
St Brigid Catholic School
Elementary: Catholic
0.82 km
Secord Elementary School
Elementary: Public
0.57 km
East York Alternative Secondary School
Secondary: Public
1.36 km
Notre Dame Catholic High School
Secondary: Catholic
1.79 km
St Patrick Catholic Secondary School
Secondary: Catholic
2.18 km
Monarch Park Collegiate Institute
Secondary: Public
1.87 km
East York Collegiate Institute
Secondary: Public
1.55 km
Malvern Collegiate Institute
Secondary: Public
1.64 km
$
$1,599,000
- 5 bath
- 4 bed
- 2500 sqft
280 Westlake Avenue, Toronto, Ontario • M4C 4T6 • Woodbine-Lumsden














