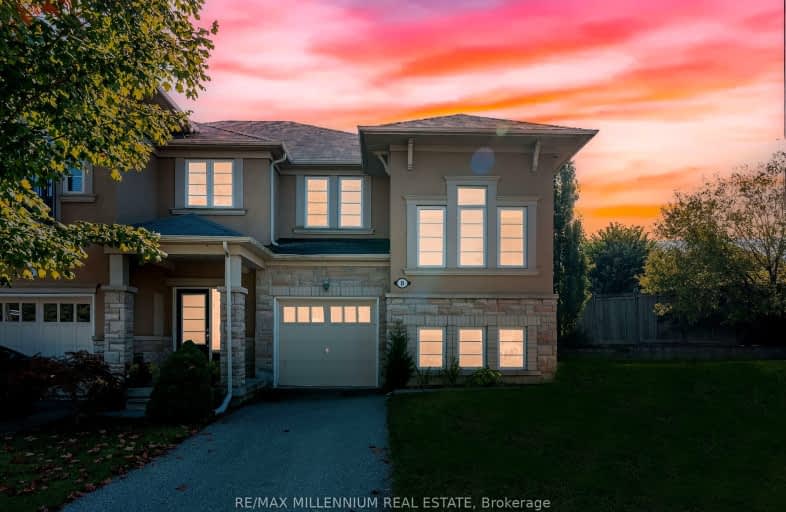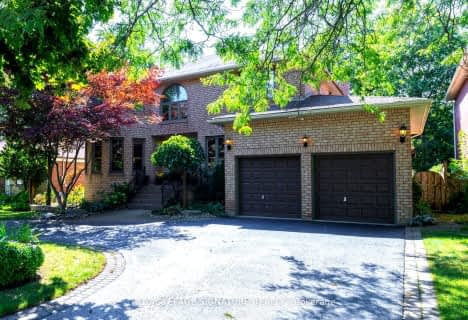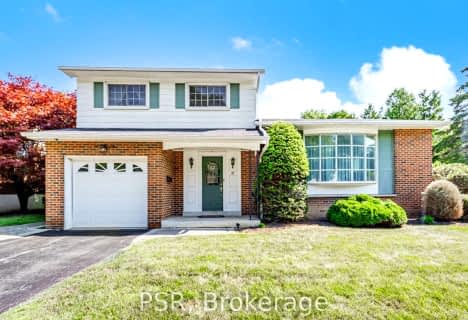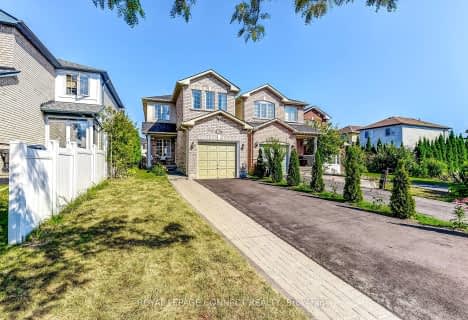Car-Dependent
- Most errands require a car.
Good Transit
- Some errands can be accomplished by public transportation.
Bikeable
- Some errands can be accomplished on bike.

West Rouge Junior Public School
Elementary: PublicWilliam G Davis Junior Public School
Elementary: PublicCentennial Road Junior Public School
Elementary: PublicJoseph Howe Senior Public School
Elementary: PublicCharlottetown Junior Public School
Elementary: PublicSt Brendan Catholic School
Elementary: CatholicMaplewood High School
Secondary: PublicWest Hill Collegiate Institute
Secondary: PublicSir Oliver Mowat Collegiate Institute
Secondary: PublicSt John Paul II Catholic Secondary School
Secondary: CatholicDunbarton High School
Secondary: PublicSt Mary Catholic Secondary School
Secondary: Catholic-
Rouge National Urban Park
Zoo Rd, Toronto ON M1B 5W8 5.19km -
Guildwood Park
201 Guildwood Pky, Toronto ON M1E 1P5 6.42km -
Thomson Memorial Park
1005 Brimley Rd, Scarborough ON M1P 3E8 10.69km
-
BMO Bank of Montreal
1360 Kingston Rd (Hwy 2 & Glenanna Road), Pickering ON L1V 3B4 7km -
TD Bank Financial Group
2650 Lawrence Ave E, Scarborough ON M1P 2S1 11.46km -
RBC Royal Bank
60 Copper Creek Dr, Markham ON L6B 0P2 12.27km
- 4 bath
- 3 bed
- 1500 sqft
45 Freeport Drive, Toronto, Ontario • M1C 5G1 • Centennial Scarborough
- 4 bath
- 4 bed
- 1500 sqft
126 Lakeridge Drive, Toronto, Ontario • M1C 5K2 • Centennial Scarborough
- 4 bath
- 4 bed
- 2000 sqft
11752 Sheppard Avenue East, Toronto, Ontario • M1B 3W4 • Rouge E11






















