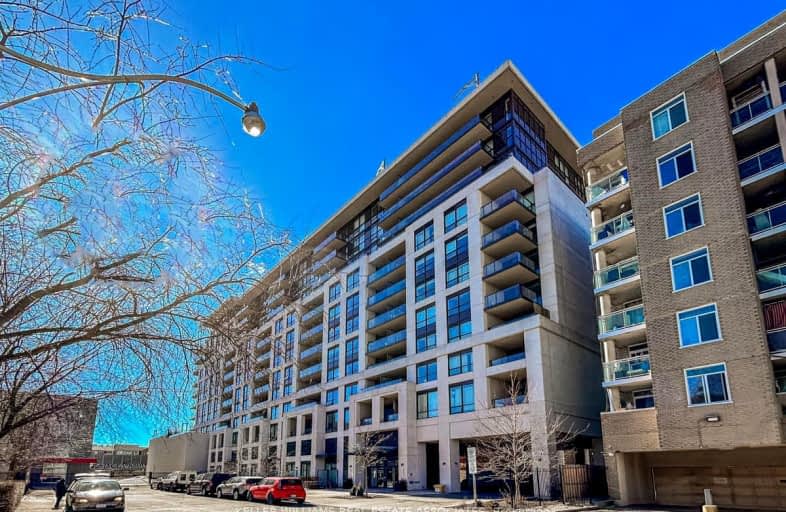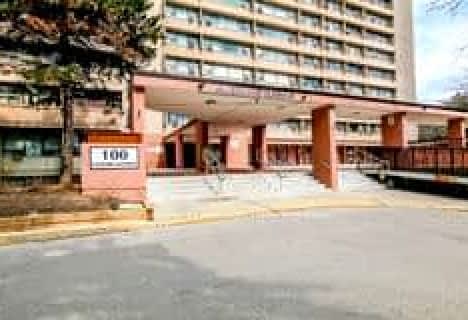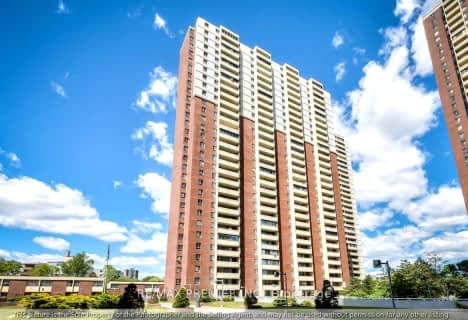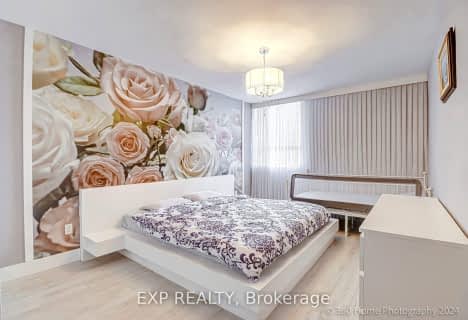Very Walkable
- Most errands can be accomplished on foot.
Excellent Transit
- Most errands can be accomplished by public transportation.
Very Bikeable
- Most errands can be accomplished on bike.

Beaches Alternative Junior School
Elementary: PublicWilliam J McCordic School
Elementary: PublicKimberley Junior Public School
Elementary: PublicSt Nicholas Catholic School
Elementary: CatholicSt John Catholic School
Elementary: CatholicSecord Elementary School
Elementary: PublicEast York Alternative Secondary School
Secondary: PublicNotre Dame Catholic High School
Secondary: CatholicMonarch Park Collegiate Institute
Secondary: PublicNeil McNeil High School
Secondary: CatholicMalvern Collegiate Institute
Secondary: PublicSATEC @ W A Porter Collegiate Institute
Secondary: Public-
Pentagram Bar & Grill
2575 Danforth Avenue, Toronto, ON M4C 1L5 0.38km -
The Beech Tree
924 Kingston Road, Toronto, ON M4E 1S5 1.02km -
The Feathers Pub
962 Kingston Road, Toronto, ON M4E 1S7 1.06km
-
Country Style
2929 Av Danforth, Toronto, ON M4C 1M4 0.29km -
Tim Hortons
2575 Danforth Avenue, Toronto, ON M4C 1L5 0.4km -
Prologue Cafe
2249 Gerrard Street East, Toronto, ON M4E 2C9 0.42km
-
Main Drug Mart
2772 Av Danforth, Toronto, ON M4C 1L7 0.19km -
Metro Pharmacy
3003 Danforth Avenue, Toronto, ON M4C 1M9 0.64km -
Shoppers Drug Mart
3003 Danforth Avenue, Toronto, ON M4C 1M9 0.64km
-
Kurdistan Shawarma
2789 Danforth Aveune, Toronto, ON M4C 1L9 0.14km -
Pizza Pizza
2795 Danforth Avenue, Toronto, ON M4C 1M2 0.14km -
Double Sushi
2795 Danforth Avenue, Toronto, ON M4C 1M1 0.14km
-
Shoppers World
3003 Danforth Avenue, East York, ON M4C 1M9 0.64km -
Beach Mall
1971 Queen Street E, Toronto, ON M4L 1H9 2.11km -
Eglinton Square
1 Eglinton Square, Toronto, ON M1L 2K1 3.89km
-
Bulk Barn
Shoppers World Danforth, 3003 Danforth Ave, Toronto, ON M4C 1M7 0.41km -
Metro
3003 Danforth Avenue, Toronto, ON M4C 1M9 0.64km -
Sarker Foods
2996 Danforth Ave, East York, ON M4C 1M7 0.47km
-
Beer & Liquor Delivery Service Toronto
Toronto, ON 0.42km -
LCBO - The Beach
1986 Queen Street E, Toronto, ON M4E 1E5 2.02km -
LCBO - Queen and Coxwell
1654 Queen Street E, Queen and Coxwell, Toronto, ON M4L 1G3 2.8km
-
Main Auto Repair
222 Main Street, Toronto, ON M4E 2W1 0.53km -
Crosstown Engines
27 Musgrave St, Toronto, ON M4E 2H3 0.61km -
XTR Full Service Gas Station
2189 Gerrard Street E, Toronto, ON M4E 2C5 0.65km
-
Fox Theatre
2236 Queen St E, Toronto, ON M4E 1G2 1.82km -
Alliance Cinemas The Beach
1651 Queen Street E, Toronto, ON M4L 1G5 2.8km -
Funspree
Toronto, ON M4M 3A7 3.78km
-
Dawes Road Library
416 Dawes Road, Toronto, ON M4B 2E8 1.48km -
Taylor Memorial
1440 Kingston Road, Scarborough, ON M1N 1R1 1.97km -
Toronto Public Library - Toronto
2161 Queen Street E, Toronto, ON M4L 1J1 2.01km
-
Michael Garron Hospital
825 Coxwell Avenue, East York, ON M4C 3E7 2.35km -
Providence Healthcare
3276 Saint Clair Avenue E, Toronto, ON M1L 1W1 2.76km -
Bridgepoint Health
1 Bridgepoint Drive, Toronto, ON M4M 2B5 5.37km
-
Taylor Creek Park
200 Dawes Rd (at Crescent Town Rd.), Toronto ON M4C 5M8 1.28km -
Monarch Park Dog Park
115 Hanson St (at CNR Tracks), Toronto ON M4C 5P3 2.6km -
Monarch Park
115 Felstead Ave (Monarch Park), Toronto ON 2.61km
-
Scotiabank
649 Danforth Ave (at Pape Ave.), Toronto ON M4K 1R2 4.1km -
BMO Bank of Montreal
1900 Eglinton Ave E (btw Pharmacy Ave. & Hakimi Ave.), Toronto ON M1L 2L9 4.26km -
BMO Bank of Montreal
518 Danforth Ave (Ferrier), Toronto ON M4K 1P6 4.38km
- 1 bath
- 1 bed
- 600 sqft
1006-100 Leeward Galway, Toronto, Ontario • M3C 2Z1 • Flemingdon Park
- 1 bath
- 1 bed
- 500 sqft
314-1331 Queen Street East, Toronto, Ontario • M4L 0B1 • Greenwood-Coxwell
- 2 bath
- 3 bed
- 1000 sqft
107-10 Mendelssohn Street, Toronto, Ontario • M1L 0G7 • Clairlea-Birchmount
- 2 bath
- 3 bed
- 900 sqft
604-100 Leeward Glenway, Toronto, Ontario • M3C 2Z1 • Flemingdon Park
- 1 bath
- 1 bed
- 500 sqft
607-1100 Kingston Road, Toronto, Ontario • M1N 0B3 • Birchcliffe-Cliffside
- 1 bath
- 1 bed
- 500 sqft
2504-296 Main Street, Toronto, Ontario • M4C 4X5 • East End-Danforth
- 1 bath
- 2 bed
- 700 sqft
1705-10 Sunny Glenway, Toronto, Ontario • M3C 2Z3 • Flemingdon Park






















