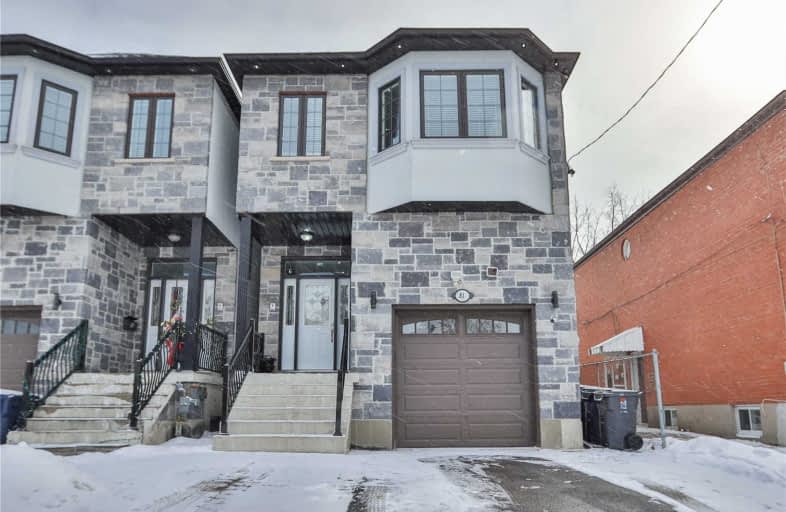
Video Tour

St Dunstan Catholic School
Elementary: Catholic
0.55 km
Warden Avenue Public School
Elementary: Public
0.40 km
Samuel Hearne Public School
Elementary: Public
0.37 km
Regent Heights Public School
Elementary: Public
1.22 km
Crescent Town Elementary School
Elementary: Public
0.91 km
Oakridge Junior Public School
Elementary: Public
0.26 km
Scarborough Centre for Alternative Studi
Secondary: Public
3.91 km
Notre Dame Catholic High School
Secondary: Catholic
2.10 km
Neil McNeil High School
Secondary: Catholic
2.08 km
Birchmount Park Collegiate Institute
Secondary: Public
1.75 km
Malvern Collegiate Institute
Secondary: Public
1.90 km
SATEC @ W A Porter Collegiate Institute
Secondary: Public
2.15 km
$
$1,058,800
- 3 bath
- 4 bed
- 2000 sqft
84 Doncaster Avenue, Toronto, Ontario • M4C 1Y9 • Woodbine-Lumsden



