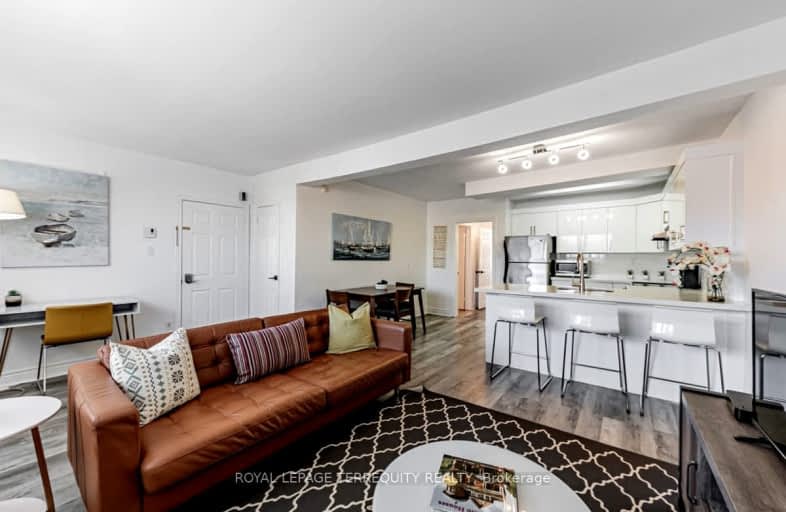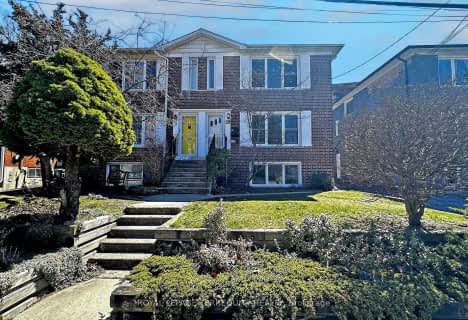Walker's Paradise
- Daily errands do not require a car.
Rider's Paradise
- Daily errands do not require a car.
Very Bikeable
- Most errands can be accomplished on bike.

Beaches Alternative Junior School
Elementary: PublicWilliam J McCordic School
Elementary: PublicKimberley Junior Public School
Elementary: PublicSt Nicholas Catholic School
Elementary: CatholicSt John Catholic School
Elementary: CatholicAdam Beck Junior Public School
Elementary: PublicEast York Alternative Secondary School
Secondary: PublicNotre Dame Catholic High School
Secondary: CatholicSt Patrick Catholic Secondary School
Secondary: CatholicMonarch Park Collegiate Institute
Secondary: PublicNeil McNeil High School
Secondary: CatholicMalvern Collegiate Institute
Secondary: Public-
Pentagram Bar & Grill
2575 Danforth Avenue, Toronto, ON M4C 1L5 0.58km -
The Kingston House
676 Kingston Rd 0.59km -
The Beech Tree
924 Kingston Road, Toronto, ON M4E 1S5 0.73km
-
Mako Espresso Bar
2249 Gerrard Street E, Toronto, ON M4E 2W2 0.11km -
Prologue Cafe
2249 Gerrard Street East, Toronto, ON M4E 2C9 0.11km -
Bakerrae
149 Main Street, Toronto, ON M4E 2V9 0.32km
-
LA Fitness
3003 Danforth Ave, Ste 40-42, Toronto, ON M4C 1M9 0.74km -
MSC FItness
2480 Gerrard St E, Toronto, ON M1N 4C3 0.99km -
Thrive Fit
2461 Queen Street E, Toronto, ON M4E 1H8 1.6km
-
Main Drug Mart
2772 Av Danforth, Toronto, ON M4C 1L7 0.57km -
Vitality Compounding Pharmacy
918 Kingston Road, Toronto, ON M4E 1S5 0.7km -
Metro Pharmacy
3003 Danforth Avenue, Toronto, ON M4C 1M9 0.71km
-
Prologue Cafe
2249 Gerrard Street East, Toronto, ON M4E 2C9 0.11km -
Reginos Pizza
3331 Danforth Avenue, Scarborough, ON M1L 1C5 0.32km -
Gemaro Bakery
149 Main Street, Toronto, ON M4E 2V9 0.32km
-
Shoppers World
3003 Danforth Avenue, East York, ON M4C 1M9 0.91km -
Beach Mall
1971 Queen Street E, Toronto, ON M4L 1H9 1.71km -
Gerrard Square
1000 Gerrard Street E, Toronto, ON M4M 3G6 3.86km
-
The Big Carrot
125 Southwood Drive, Toronto, ON M4E 0B8 0.64km -
Metro
3003 Danforth Avenue, Toronto, ON M4C 1M9 0.91km -
Sobeys
2451 Danforth Avenue, Toronto, ON M4C 1L1 0.72km
-
Beer & Liquor Delivery Service Toronto
Toronto, ON 0.54km -
LCBO - The Beach
1986 Queen Street E, Toronto, ON M4E 1E5 1.63km -
LCBO - Queen and Coxwell
1654 Queen Street E, Queen and Coxwell, Toronto, ON M4L 1G3 2.47km
-
Main Auto Repair
222 Main Street, Toronto, ON M4E 2W1 0.39km -
XTR Full Service Gas Station
2189 Gerrard Street E, Toronto, ON M4E 2C5 0.42km -
Crosstown Engines
27 Musgrave St, Toronto, ON M4E 2H3 0.72km
-
Fox Theatre
2236 Queen St E, Toronto, ON M4E 1G2 1.47km -
Alliance Cinemas The Beach
1651 Queen Street E, Toronto, ON M4L 1G5 2.46km -
Funspree
Toronto, ON M4M 3A7 3.58km
-
Toronto Public Library - Toronto
2161 Queen Street E, Toronto, ON M4L 1J1 1.61km -
Dawes Road Library
416 Dawes Road, Toronto, ON M4B 2E8 1.88km -
Taylor Memorial
1440 Kingston Road, Scarborough, ON M1N 1R1 2.03km
-
Michael Garron Hospital
825 Coxwell Avenue, East York, ON M4C 3E7 2.4km -
Providence Healthcare
3276 Saint Clair Avenue E, Toronto, ON M1L 1W1 3.14km -
Bridgepoint Health
1 Bridgepoint Drive, Toronto, ON M4M 2B5 5.18km
- 3 bath
- 4 bed
- 2000 sqft
29 Love Crescent, Toronto, Ontario • M4E 1V6 • East End-Danforth
- 3 bath
- 4 bed
- 2000 sqft
84 Doncaster Avenue, Toronto, Ontario • M4C 1Y9 • Woodbine-Lumsden
- 5 bath
- 4 bed
- 2500 sqft
119 Preston Street, Toronto, Ontario • M1N 3N4 • Birchcliffe-Cliffside
- 5 bath
- 4 bed
- 2500 sqft
280 Westlake Avenue, Toronto, Ontario • M4C 4T6 • Woodbine-Lumsden












