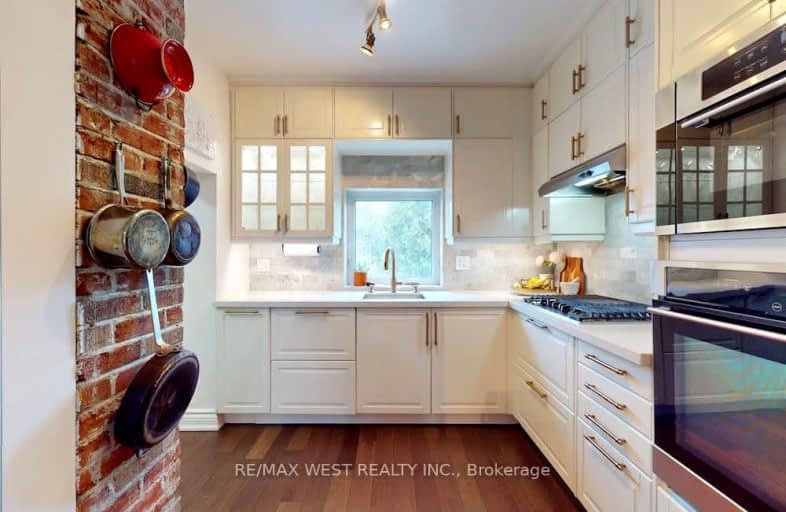
3D Walkthrough
Somewhat Walkable
- Some errands can be accomplished on foot.
61
/100
Good Transit
- Some errands can be accomplished by public transportation.
61
/100
Bikeable
- Some errands can be accomplished on bike.
68
/100

Étienne Brûlé Junior School
Elementary: Public
0.27 km
Karen Kain School of the Arts
Elementary: Public
0.80 km
St Mark Catholic School
Elementary: Catholic
0.15 km
St Louis Catholic School
Elementary: Catholic
1.16 km
David Hornell Junior School
Elementary: Public
1.56 km
Park Lawn Junior and Middle School
Elementary: Public
0.68 km
The Student School
Secondary: Public
2.93 km
Ursula Franklin Academy
Secondary: Public
2.95 km
Runnymede Collegiate Institute
Secondary: Public
3.34 km
Etobicoke School of the Arts
Secondary: Public
1.07 km
Western Technical & Commercial School
Secondary: Public
2.95 km
Bishop Allen Academy Catholic Secondary School
Secondary: Catholic
1.19 km
-
Park Lawn Park
Pk Lawn Rd, Etobicoke ON M8Y 4B6 0.75km -
Jean Augustine Park
Toronto ON 1.22km -
Humber Bay Promenade Park
2195 Lake Shore Blvd W (SW of Park Lawn Rd), Etobicoke ON 1.78km
-
RBC Royal Bank
1000 the Queensway, Etobicoke ON M8Z 1P7 0.51km -
TD Bank Financial Group
1048 Islington Ave, Etobicoke ON M8Z 6A4 2.34km -
RBC Royal Bank
1233 the Queensway (at Kipling), Etobicoke ON M8Z 1S1 3.06km
$
$1,099,000
- 1 bath
- 3 bed
- 1100 sqft
2500 Lake Shore Boulevard West, Toronto, Ontario • M8V 1E1 • Mimico





