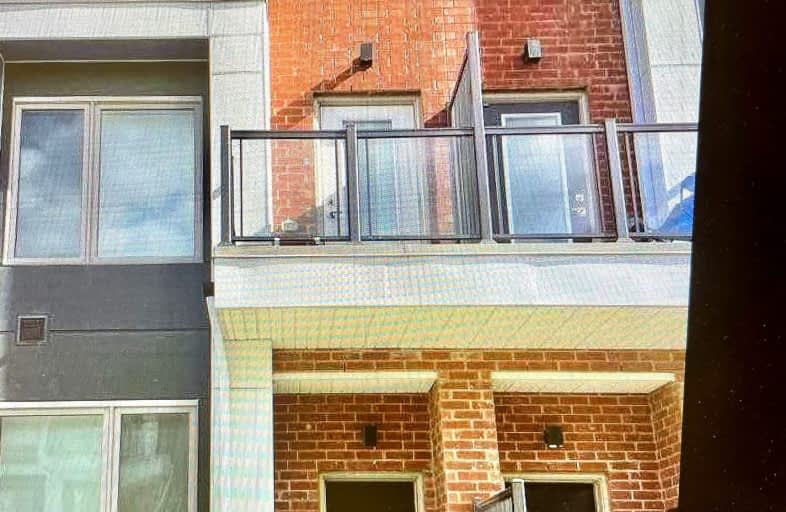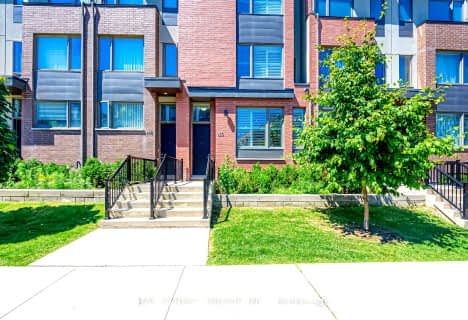Car-Dependent
- Most errands require a car.
Good Transit
- Some errands can be accomplished by public transportation.
Somewhat Bikeable
- Most errands require a car.

Ancaster Public School
Elementary: PublicAfricentric Alternative School
Elementary: PublicBlaydon Public School
Elementary: PublicDownsview Public School
Elementary: PublicSt Norbert Catholic School
Elementary: CatholicSt Raphael Catholic School
Elementary: CatholicYorkdale Secondary School
Secondary: PublicDownsview Secondary School
Secondary: PublicMadonna Catholic Secondary School
Secondary: CatholicChaminade College School
Secondary: CatholicDante Alighieri Academy
Secondary: CatholicWilliam Lyon Mackenzie Collegiate Institute
Secondary: Public-
Earl Bales Park
4300 Bathurst St (Sheppard St), Toronto ON 3.73km -
Walter Saunders Memorial Park
440 Hopewell Ave, Toronto ON 4.54km -
York Lions Stadium
Ian MacDonald Blvd, Toronto ON 5.12km
-
TD Bank Financial Group
3140 Dufferin St (at Apex Rd.), Toronto ON M6A 2T1 2.52km -
CIBC
1400 Lawrence Ave W (at Keele St.), Toronto ON M6L 1A7 2.82km -
CIBC
1119 Lodestar Rd (at Allen Rd.), Toronto ON M3J 0G9 2.83km
- 4 bath
- 4 bed
- 2000 sqft
150 Frederick Tisdale Drive, Toronto, Ontario • M3K 0A8 • Downsview-Roding-CFB
- 4 bath
- 5 bed
- 2000 sqft
35 Stanley Greene Boulevard, Toronto, Ontario • M3K 1X1 • Downsview-Roding-CFB
- — bath
- — bed
- — sqft
170 William Duncan Road North, Toronto, Ontario • M3K 0B6 • Downsview-Roding-CFB
- 5 bath
- 4 bed
- 2000 sqft
121 William Duncan Road, Toronto, Ontario • M3K 0C7 • Downsview-Roding-CFB
- 4 bath
- 5 bed
- 3000 sqft
75 Frederick Tisdale Drive, Toronto, Ontario • M3K 0B2 • Downsview-Roding-CFB








