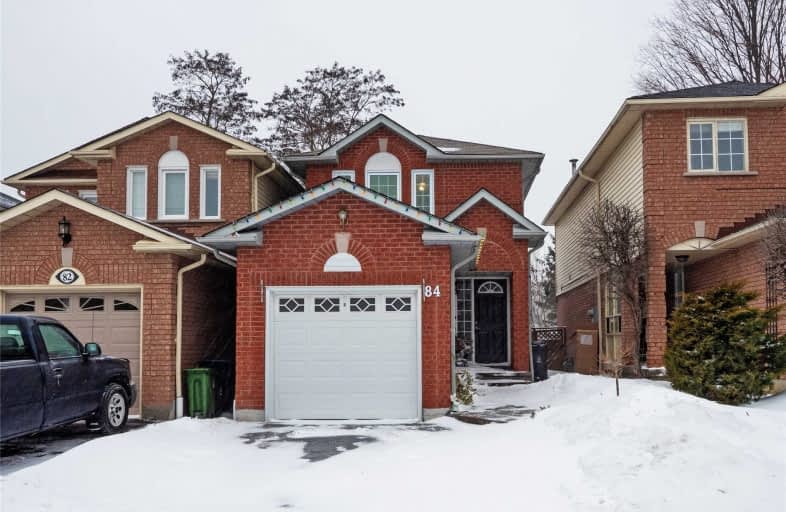
West Rouge Junior Public School
Elementary: Public
0.94 km
St Dominic Savio Catholic School
Elementary: Catholic
0.91 km
Centennial Road Junior Public School
Elementary: Public
0.93 km
Rouge Valley Public School
Elementary: Public
0.71 km
Joseph Howe Senior Public School
Elementary: Public
1.16 km
St Brendan Catholic School
Elementary: Catholic
1.34 km
Maplewood High School
Secondary: Public
5.61 km
West Hill Collegiate Institute
Secondary: Public
4.19 km
Sir Oliver Mowat Collegiate Institute
Secondary: Public
1.71 km
St John Paul II Catholic Secondary School
Secondary: Catholic
4.34 km
Dunbarton High School
Secondary: Public
3.67 km
St Mary Catholic Secondary School
Secondary: Catholic
4.84 km



