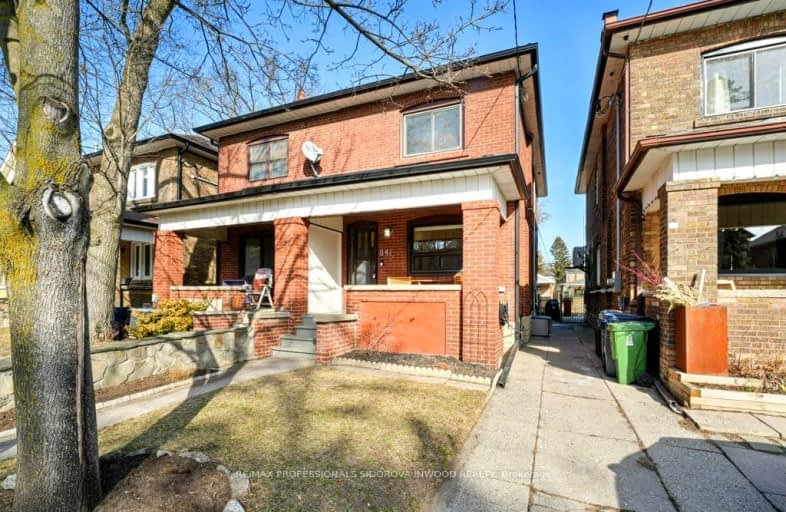Very Walkable
- Most errands can be accomplished on foot.
Excellent Transit
- Most errands can be accomplished by public transportation.
Very Bikeable
- Most errands can be accomplished on bike.

King George Junior Public School
Elementary: PublicSt James Catholic School
Elementary: CatholicGeorge Syme Community School
Elementary: PublicJames Culnan Catholic School
Elementary: CatholicHumbercrest Public School
Elementary: PublicRunnymede Junior and Senior Public School
Elementary: PublicFrank Oke Secondary School
Secondary: PublicThe Student School
Secondary: PublicUrsula Franklin Academy
Secondary: PublicRunnymede Collegiate Institute
Secondary: PublicWestern Technical & Commercial School
Secondary: PublicHumberside Collegiate Institute
Secondary: Public-
Tail Of The Junction
3367 Dundas Street W, Toronto, ON M6S 2R9 0.4km -
Ruumors Resto-Lounge
3466 Dundas Street W, Unit 6, Toronto, ON M6S 2S1 0.44km -
Cafe Santorini
425 Jane St, Toronto, ON M6S 3Z7 0.44km
-
St Johns Pantry
431 St Johns Road, Toronto, ON M6S 2L1 0.17km -
7-Eleven
3355 Dundas St W, Toronto, ON M6S 2R8 0.39km -
Java Joe's
399 Jane St, Toronto, ON M6S 3Z6 0.48km
-
The Motion Room
3431 Dundas Street W, Toronto, ON M6S 2S4 0.35km -
West Toronto CrossFit
142 Vine Avenue, Unit B7, Toronto, ON M6P 2T2 1.37km -
Orangetheory Fitness Bloor West
2480 Bloor St West, Toronto, ON M6S 0A1 1.55km
-
Shoppers Drug Mart
3446 Dundas Street W, Toronto, ON M6S 2S1 0.41km -
Lingeman Ida Pharmacy
411 Jane Street, Toronto, ON M6S 3Z6 0.46km -
Lingeman I D A Pharmacy
411 Jane Street, Toronto, ON M6S 3Z6 0.46km
-
Playing With Fire
3419 Dundas W, Toronto, ON M6S 2S4 0.33km -
Annie's Caribbean Express
3449 Dundas Street W, Esso Gas Station, Toronto, ON M6S 3Z3 0.36km -
Little Caesars Pizza
3408 Dundas Street W, York, ON M6S 2S1 0.39km
-
Stock Yards Village
1980 St. Clair Avenue W, Toronto, ON M6N 0A3 1.72km -
Toronto Stockyards
590 Keele Street, Toronto, ON M6N 3E7 1.71km -
Humbertown Shopping Centre
270 The Kingsway, Etobicoke, ON M9A 3T7 2.75km
-
FreshCo
3400 Dundas Street W, York, ON M6S 2S1 0.43km -
Loblaws
3671 Dundas Street W, Toronto, ON M6S 2T3 0.94km -
Stari Grad
3029 Dundas Street W, Toronto, ON M6P 1.24km
-
LCBO - Dundas and Jane
3520 Dundas St W, Dundas and Jane, York, ON M6S 2S1 0.52km -
The Beer Store
3524 Dundas St W, York, ON M6S 2S1 0.54km -
The Beer Store
2153 St. Clair Avenue, Toronto, ON M6N 1K5 1.32km
-
Marsh's Stoves & Fireplaces
3322 Dundas Street W, Toronto, ON M6P 2A4 0.52km -
High Park Nissan
3275 Dundas Street W, Toronto, ON M6P 2A5 0.56km -
Old Mill GM
2595 St Clair Ave W, Toronto, ON M6N 4Z5 0.69km
-
Kingsway Theatre
3030 Bloor Street W, Toronto, ON M8X 1C4 2.75km -
Revue Cinema
400 Roncesvalles Ave, Toronto, ON M6R 2M9 3km -
Cineplex Cinemas Queensway and VIP
1025 The Queensway, Etobicoke, ON M8Z 6C7 5.22km
-
Jane Dundas Library
620 Jane Street, Toronto, ON M4W 1A7 0.62km -
Runnymede Public Library
2178 Bloor Street W, Toronto, ON M6S 1M8 1.47km -
Annette Branch Public Library
145 Annette Street, Toronto, ON M6P 1P3 1.5km
-
St Joseph's Health Centre
30 The Queensway, Toronto, ON M6R 1B5 3.73km -
Humber River Regional Hospital
2175 Keele Street, York, ON M6M 3Z4 4.01km -
Toronto Rehabilitation Institute
130 Av Dunn, Toronto, ON M6K 2R6 5.17km
-
Rennie Park
1 Rennie Ter, Toronto ON M6S 4Z9 2.01km -
Rennie Park Rink
1 Rennie Terr (in Rennie Park), Toronto ON M8Y 1A2 2.2km -
Park Lawn Park
Pk Lawn Rd, Etobicoke ON M8Y 4B6 2.74km
-
RBC Royal Bank
2329 Bloor St W (Windermere Ave), Toronto ON M6S 1P1 1.41km -
TD Bank Financial Group
1347 St Clair Ave W, Toronto ON M6E 1C3 3.22km -
RBC Royal Bank
1000 the Queensway, Etobicoke ON M8Z 1P7 3.77km
- 4 bath
- 3 bed
90A Bicknell Avenue, Toronto, Ontario • M6M 4G7 • Keelesdale-Eglinton West
- 3 bath
- 3 bed
- 1100 sqft
22 Hilldale Road, Toronto, Ontario • M6N 3Y2 • Rockcliffe-Smythe
- 2 bath
- 4 bed
- 1500 sqft
62 Evans Avenue, Toronto, Ontario • M6S 3V6 • Runnymede-Bloor West Village
- 4 bath
- 4 bed
165 Perth Avenue, Toronto, Ontario • M6P 3X2 • Dovercourt-Wallace Emerson-Junction
- 2 bath
- 3 bed
- 1100 sqft
87 Henrietta Street, Toronto, Ontario • M6N 1S5 • Rockcliffe-Smythe














