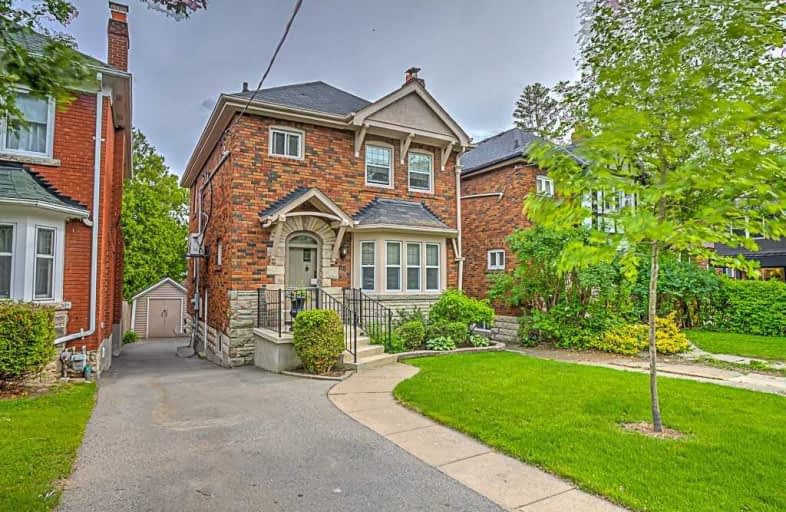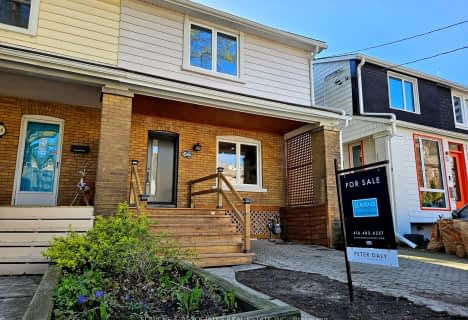
North Preparatory Junior Public School
Elementary: Public
0.70 km
St Monica Catholic School
Elementary: Catholic
1.22 km
Oriole Park Junior Public School
Elementary: Public
0.36 km
John Ross Robertson Junior Public School
Elementary: Public
1.43 km
Forest Hill Junior and Senior Public School
Elementary: Public
1.16 km
Allenby Junior Public School
Elementary: Public
0.44 km
Msgr Fraser College (Midtown Campus)
Secondary: Catholic
1.03 km
Forest Hill Collegiate Institute
Secondary: Public
0.84 km
Marshall McLuhan Catholic Secondary School
Secondary: Catholic
0.27 km
North Toronto Collegiate Institute
Secondary: Public
1.33 km
Lawrence Park Collegiate Institute
Secondary: Public
1.85 km
Northern Secondary School
Secondary: Public
1.80 km
$
$2,149,000
- 4 bath
- 3 bed
- 2000 sqft
728 Balliol Street, Toronto, Ontario • M4S 1E7 • Mount Pleasant East
$
$1,999,000
- 3 bath
- 3 bed
437 St Clair Avenue East, Toronto, Ontario • M4T 1P6 • Rosedale-Moore Park














