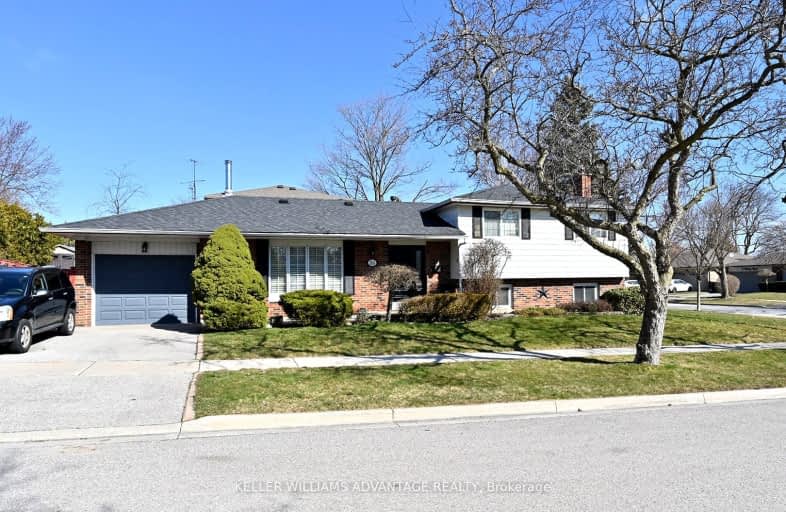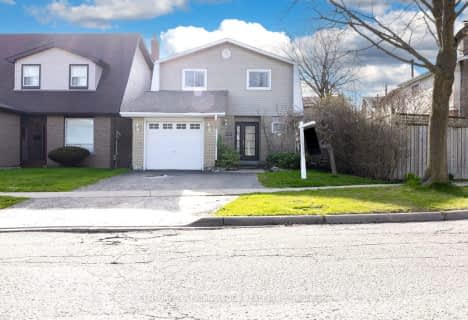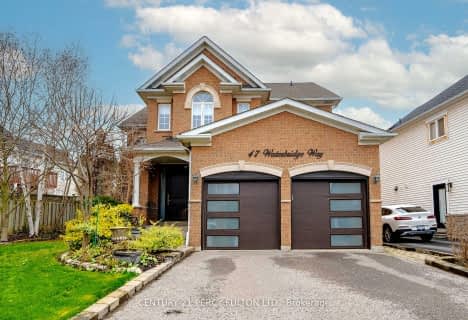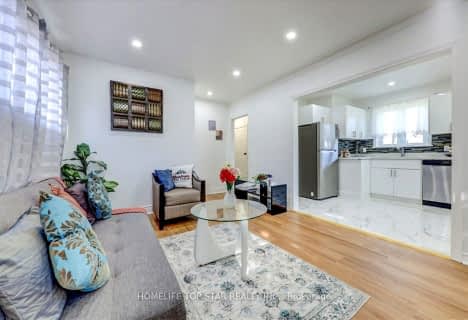Somewhat Walkable
- Some errands can be accomplished on foot.
Good Transit
- Some errands can be accomplished by public transportation.
Somewhat Bikeable
- Most errands require a car.

West Rouge Junior Public School
Elementary: PublicWilliam G Davis Junior Public School
Elementary: PublicCentennial Road Junior Public School
Elementary: PublicJoseph Howe Senior Public School
Elementary: PublicCharlottetown Junior Public School
Elementary: PublicSt Brendan Catholic School
Elementary: CatholicMaplewood High School
Secondary: PublicWest Hill Collegiate Institute
Secondary: PublicSir Oliver Mowat Collegiate Institute
Secondary: PublicSt John Paul II Catholic Secondary School
Secondary: CatholicDunbarton High School
Secondary: PublicSt Mary Catholic Secondary School
Secondary: Catholic-
Six Social Kitchen & Wine Bar
360 Old Kingston Road, Scarborough, ON M1C 1B6 2.31km -
Social 7 Bar & Grill
360 Old Kingston Road, Scarborough, ON M1C 1B6 2.31km -
Remedy Lounge And Cafe
271 Old Kingston Road, Toronto, ON M1C 2.48km
-
Mr Beans Coffee Company
5550 Avenue Lawrence E, Scarborough, ON M1C 3B2 0.84km -
Starbucks
6714 Kingston Road, Unit A2, Toronto, ON M1B 1G8 1.35km -
Tim Horton's
7331 Kingston Road, Toronto, ON M1B 5S3 1.47km
-
Ryouko Martial Arts
91 Rylander Boulevard, Unit 1-21, Toronto, ON M1B 5M5 1.39km -
Club 1 Studios Ltd
510 Coronation Drive, Unit 26, Scarborough, ON M1E 4X6 3.09km -
Snap Fitness 24/7
8130 Sheppard Avenue East, Suite 108,019, Toronto, ON M1B 6A3 4.83km
-
Shoppers Drug Mart
265 Port Union Road, Toronto, ON M1C 2L3 0.31km -
Dave & Charlotte's No Frills
70 Island Road, Scarborough, ON M1C 3P2 1.32km -
Shoppers Drug Mart
91 Rylander Boulevard, Toronto, ON M1B 5M5 1.41km
-
Thai Square
277 Port Union Rd, Scarborough, ON M1C 2G5 0.33km -
A de Souza
440 Lawson Road, Toronto, ON M1C 2K1 0.34km -
Town Wings
285 Port Union Road, Toronto, ON M1C 2L3 0.35km
-
SmartCentres - Scarborough East
799 Milner Avenue, Scarborough, ON M1B 3C3 5.03km -
Malvern Town Center
31 Tapscott Road, Scarborough, ON M1B 4Y7 6.69km -
Pickering Town Centre
1355 Kingston Rd, Pickering, ON L1V 1B8 7.11km
-
Metro
261 Port Union Road, Scarborough, ON M1C 2L3 0.3km -
Dave & Charlotte's No Frills
70 Island Road, Scarborough, ON M1C 3P2 1.32km -
Lucky Dollar
6099 Kingston Road, Scarborough, ON M1C 1K5 2.2km
-
LCBO
4525 Kingston Rd, Scarborough, ON M1E 2P1 3.93km -
LCBO
705 Kingston Road, Unit 17, Whites Road Shopping Centre, Pickering, ON L1V 6K3 4.28km -
Beer Store
3561 Lawrence Avenue E, Scarborough, ON M1H 1B2 7.5km
-
Shell
6731 Kingston Rd, Toronto, ON M1B 1G9 1.27km -
Classic Fireplace and BBQ Store
65 Rylander Boulevard, Scarborough, ON M1B 5M5 1.33km -
Pioneer Petroleums
7445 Kingston Road, Scarborough, ON M1B 5S3 1.69km
-
Cineplex Odeon Corporation
785 Milner Avenue, Scarborough, ON M1B 3C3 5.07km -
Cineplex Odeon
785 Milner Avenue, Toronto, ON M1B 3C3 5.08km -
Cineplex Cinemas Pickering and VIP
1355 Kingston Rd, Pickering, ON L1V 1B8 6.91km
-
Port Union Library
5450 Lawrence Ave E, Toronto, ON M1C 3B2 0.78km -
Toronto Public Library - Highland Creek
3550 Ellesmere Road, Toronto, ON M1C 4Y6 2.68km -
Pickering Public Library
Petticoat Creek Branch, Kingston Road, Pickering, ON 3.16km
-
Rouge Valley Health System - Rouge Valley Centenary
2867 Ellesmere Road, Scarborough, ON M1E 4B9 5.07km -
Ellesmere X-Ray Associates
Whites Road Clinic, 650 Kingston Road, Unit 2, Bldg C, Pickering, ON L1V 3N7 3.96km -
PureFlow Healthcare
4-820 Kingston Road, Pickering, ON L1V 1A8 4.74km
-
Adam's Park
2 Rozell Rd, Toronto ON 0.58km -
Thomson Memorial Park
1005 Brimley Rd, Scarborough ON M1P 3E8 9.77km -
Snowhill Park
Snowhill Cres & Terryhill Cres, Scarborough ON 9.75km
-
TD Bank Financial Group
299 Port Union Rd, Scarborough ON M1C 2L3 0.35km -
RBC Royal Bank
3570 Lawrence Ave E, Toronto ON M1G 0A3 7.28km -
CIBC
1895 Glenanna Rd (at Kingston Rd.), Pickering ON L1V 7K1 7.3km
- 3 bath
- 4 bed
- 2000 sqft
47 Waterbridge Way, Toronto, Ontario • M1C 5B9 • Centennial Scarborough
- 2 bath
- 3 bed
32 Charles Tupper Drive, Toronto, Ontario • M1C 2B1 • Centennial Scarborough
- 2 bath
- 3 bed
4 Charles Tupper Drive, Toronto, Ontario • M1C 2A9 • Centennial Scarborough
- 4 bath
- 4 bed
- 1500 sqft
39 Muirbank Boulevard, Toronto, Ontario • M1C 4T7 • Highland Creek
- 2 bath
- 3 bed
- 1100 sqft
78 Charlottetown Boulevard, Toronto, Ontario • M1C 2C6 • Centennial Scarborough














