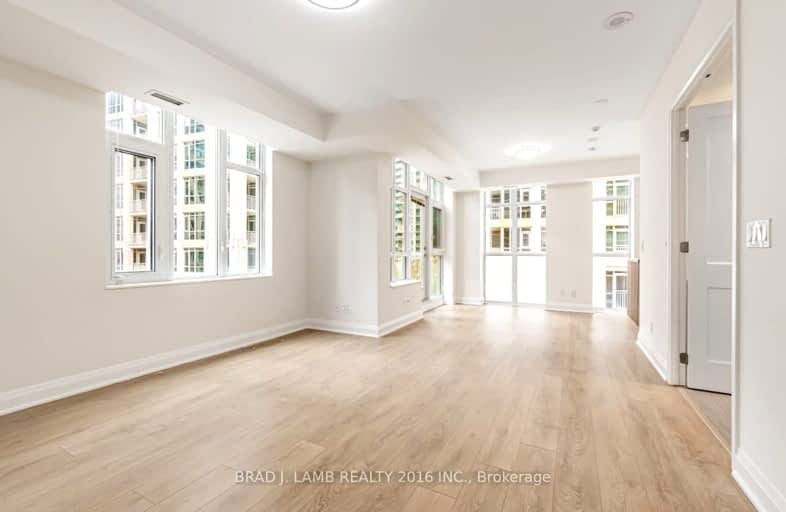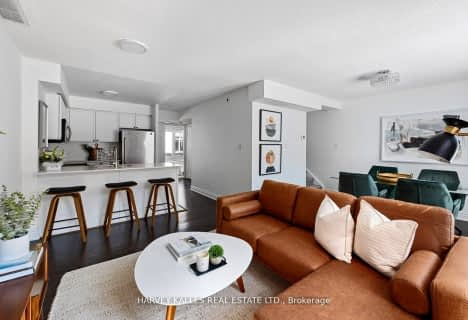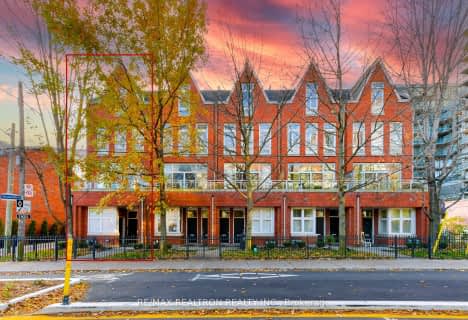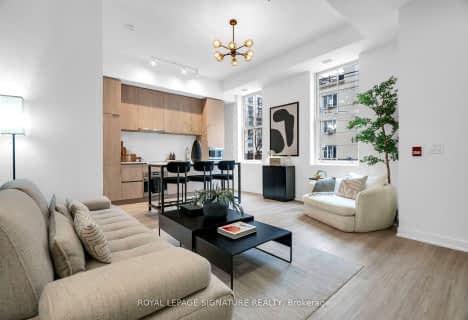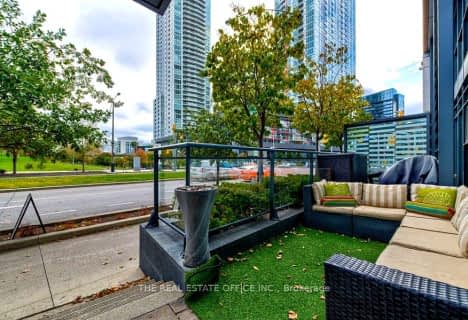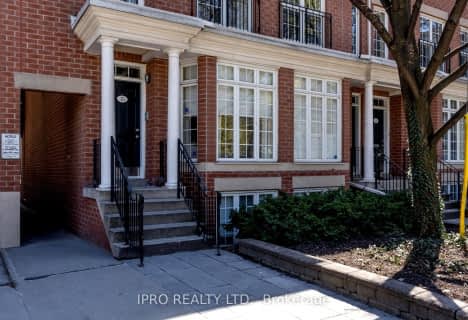Walker's Paradise
- Daily errands do not require a car.
Rider's Paradise
- Daily errands do not require a car.
Biker's Paradise
- Daily errands do not require a car.

Downtown Vocal Music Academy of Toronto
Elementary: PublicALPHA Alternative Junior School
Elementary: PublicNiagara Street Junior Public School
Elementary: PublicThe Waterfront School
Elementary: PublicCharles G Fraser Junior Public School
Elementary: PublicSt Mary Catholic School
Elementary: CatholicMsgr Fraser College (Southwest)
Secondary: CatholicOasis Alternative
Secondary: PublicCity School
Secondary: PublicSubway Academy II
Secondary: PublicHeydon Park Secondary School
Secondary: PublicContact Alternative School
Secondary: Public-
Coronation Park
711 Lake Shore Blvd W (at Strachan Ave.), Toronto ON M5V 3T7 0.37km -
Little Norway Park
659 Queen St W (Bathurst), Toronto ON M6J 1E6 0.45km -
Stanley Park
King St W (Shaw Street), Toronto ON 0.74km
-
CIBC
1 Fort York Blvd (at Spadina Ave), Toronto ON M5V 3Y7 0.86km -
TD Bank Financial Group
1033 Queen St W, Toronto ON M6J 0A6 1.54km -
RBC Royal Bank
155 Wellington St W (at Simcoe St.), Toronto ON M5V 3K7 1.7km
- 3 bath
- 3 bed
- 1400 sqft
832-8 TELEGRAM Mews, Toronto, Ontario • M5V 3Z5 • Waterfront Communities C01
- 2 bath
- 3 bed
- 1400 sqft
635-38 Stadium Road, Toronto, Ontario • M5V 3P4 • Waterfront Communities C01
- 4 bath
- 3 bed
- 1600 sqft
Th1-51 Florence Street, Toronto, Ontario • M6K 0C5 • Little Portugal
- 3 bath
- 3 bed
- 1600 sqft
G09-112 Fort York Boulevard, Toronto, Ontario • M5V 4A7 • Waterfront Communities C01
- 4 bath
- 3 bed
- 1600 sqft
19-50 Havelock Street, Toronto, Ontario • M6H 0C4 • Dufferin Grove
- 3 bath
- 3 bed
- 1800 sqft
15 niagara Street, Toronto, Ontario • M5V 1C2 • Waterfront Communities C01
- 3 bath
- 3 bed
- 1400 sqft
TH01-62 Dan Leckie Way, Toronto, Ontario • M5V 0K1 • Waterfront Communities C01
- 3 bath
- 3 bed
- 1600 sqft
TH1-41 Ossington Avenue, Toronto, Ontario • M6J 2Y9 • Trinity Bellwoods
