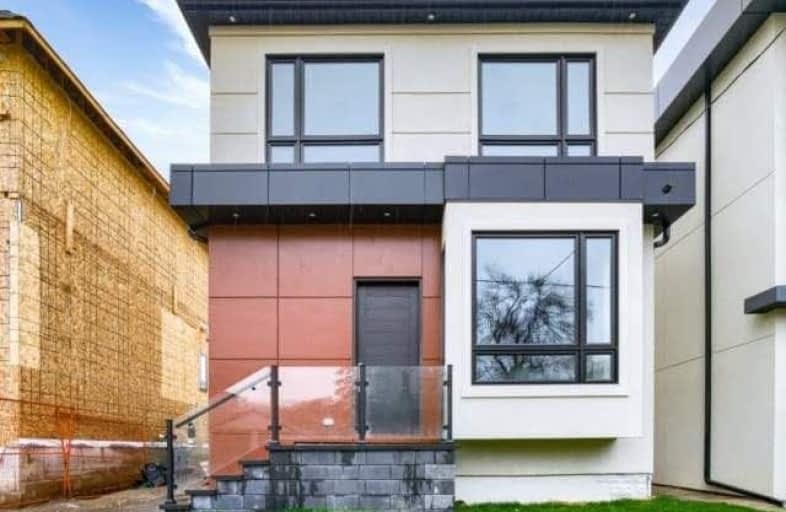
Holy Cross Catholic School
Elementary: Catholic
0.36 km
William Burgess Elementary School
Elementary: Public
0.67 km
École élémentaire La Mosaïque
Elementary: Public
1.02 km
Diefenbaker Elementary School
Elementary: Public
0.73 km
Wilkinson Junior Public School
Elementary: Public
1.25 km
Cosburn Middle School
Elementary: Public
0.74 km
First Nations School of Toronto
Secondary: Public
1.57 km
East York Alternative Secondary School
Secondary: Public
1.20 km
Subway Academy I
Secondary: Public
1.58 km
Greenwood Secondary School
Secondary: Public
1.56 km
Danforth Collegiate Institute and Technical School
Secondary: Public
1.24 km
East York Collegiate Institute
Secondary: Public
1.02 km
$
$2,099,000
- 4 bath
- 4 bed
- 2500 sqft
56 Joanith Drive, Toronto, Ontario • M4B 1S7 • O'Connor-Parkview
$
$2,169,000
- 5 bath
- 4 bed
- 2500 sqft
280 Westlake Avenue, Toronto, Ontario • M4C 4T6 • Woodbine-Lumsden














