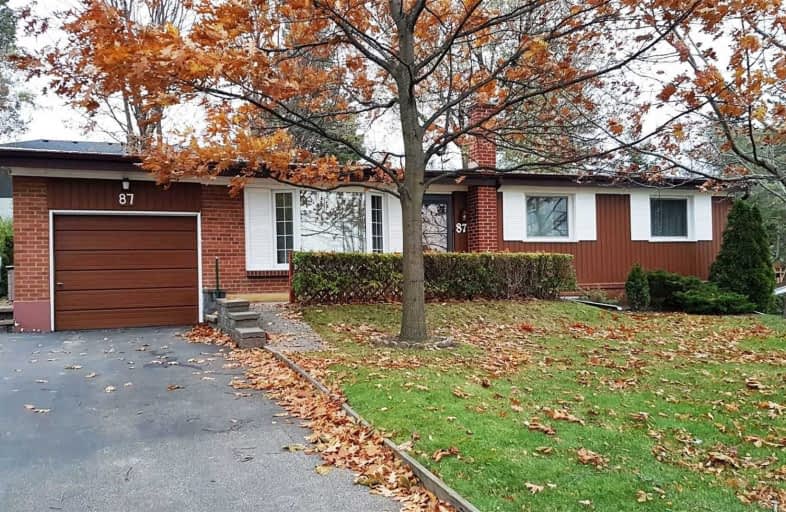
West Rouge Junior Public School
Elementary: Public
0.50 km
William G Davis Junior Public School
Elementary: Public
0.79 km
Centennial Road Junior Public School
Elementary: Public
1.17 km
Joseph Howe Senior Public School
Elementary: Public
0.67 km
Charlottetown Junior Public School
Elementary: Public
1.16 km
St Brendan Catholic School
Elementary: Catholic
1.39 km
Maplewood High School
Secondary: Public
5.91 km
West Hill Collegiate Institute
Secondary: Public
4.65 km
Sir Oliver Mowat Collegiate Institute
Secondary: Public
1.45 km
St John Paul II Catholic Secondary School
Secondary: Catholic
4.97 km
Dunbarton High School
Secondary: Public
3.59 km
St Mary Catholic Secondary School
Secondary: Catholic
4.93 km





