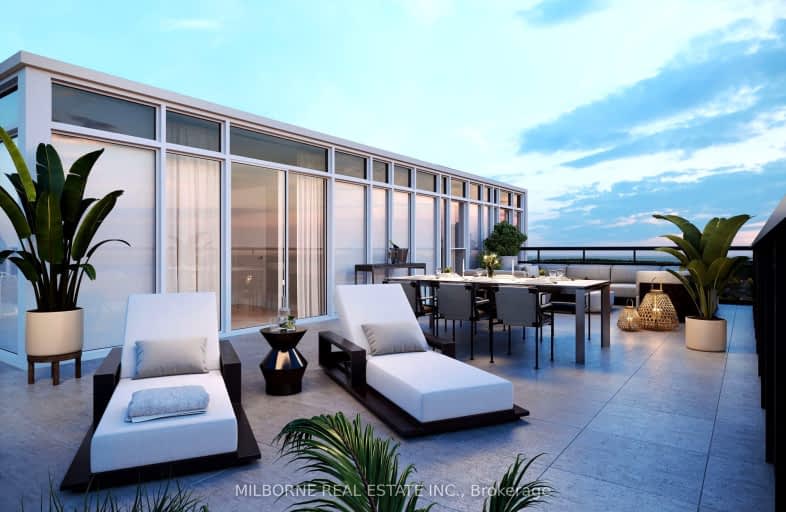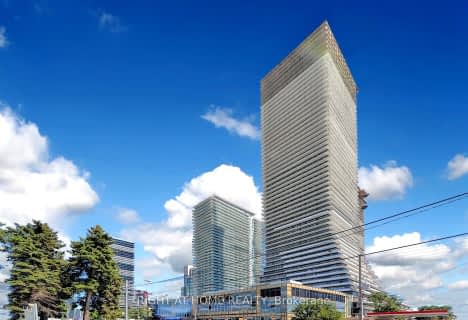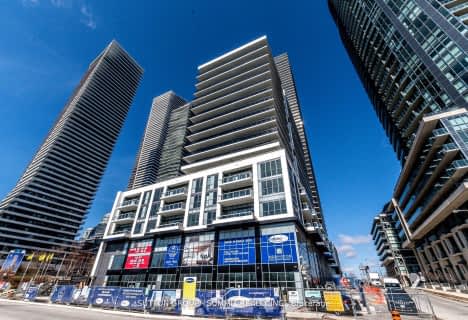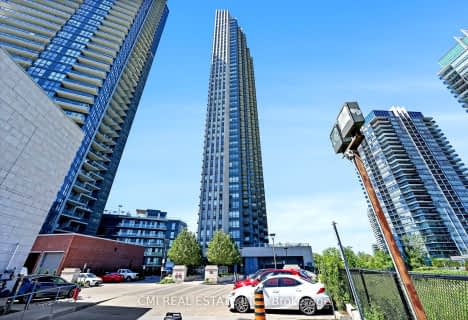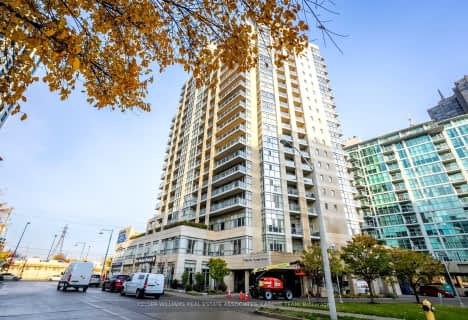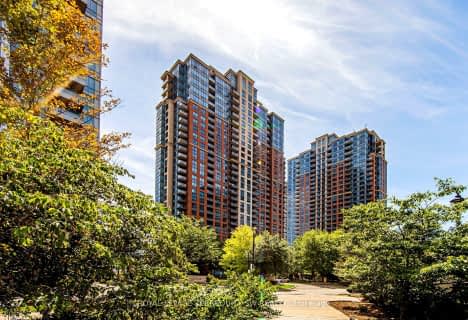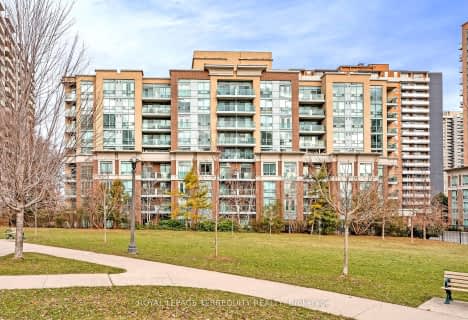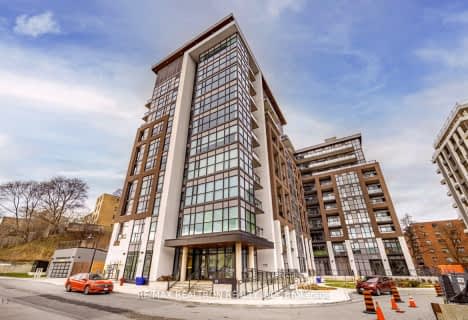Walker's Paradise
- Daily errands do not require a car.
Good Transit
- Some errands can be accomplished by public transportation.
Bikeable
- Some errands can be accomplished on bike.

George R Gauld Junior School
Elementary: PublicKaren Kain School of the Arts
Elementary: PublicSt Louis Catholic School
Elementary: CatholicHoly Angels Catholic School
Elementary: CatholicÉÉC Sainte-Marguerite-d'Youville
Elementary: CatholicNorseman Junior Middle School
Elementary: PublicEtobicoke Year Round Alternative Centre
Secondary: PublicLakeshore Collegiate Institute
Secondary: PublicEtobicoke School of the Arts
Secondary: PublicEtobicoke Collegiate Institute
Secondary: PublicFather John Redmond Catholic Secondary School
Secondary: CatholicBishop Allen Academy Catholic Secondary School
Secondary: Catholic-
Grand Avenue Park
Toronto ON 1.44km -
Park Lawn Park
Pk Lawn Rd, Etobicoke ON M8Y 4B6 2.04km -
Humber Bay Park West
100 Humber Bay Park Rd W, Toronto ON 2.65km
-
TD Bank Financial Group
1315 the Queensway (Kipling), Etobicoke ON M8Z 1S8 1.36km -
RBC Royal Bank
1000 the Queensway, Etobicoke ON M8Z 1P7 1.72km -
Scotiabank
2196 Lakeshore Blvd W, Toronto ON M8V 0E3 2.33km
- 2 bath
- 1 bed
- 600 sqft
1208-2121 Lake Shore Boulevard West, Toronto, Ontario • M8V 4E9 • Mimico
- 1 bath
- 1 bed
- 500 sqft
1101-7 Michael Power Place, Toronto, Ontario • M9A 0A4 • Islington-City Centre West
- 2 bath
- 2 bed
- 800 sqft
607-15 Zorra Street, Toronto, Ontario • M8Z 0C1 • Islington-City Centre West
- 1 bath
- 1 bed
- 700 sqft
1451-25 Viking Lane, Toronto, Ontario • M9B 0A1 • Islington-City Centre West
- 2 bath
- 2 bed
- 900 sqft
505-17 Michael Power Place, Toronto, Ontario • M9A 5G5 • Islington-City Centre West
- 1 bath
- 1 bed
- 600 sqft
710-25 Neighbourhood Lane, Toronto, Ontario • M8Y 0C4 • Stonegate-Queensway
