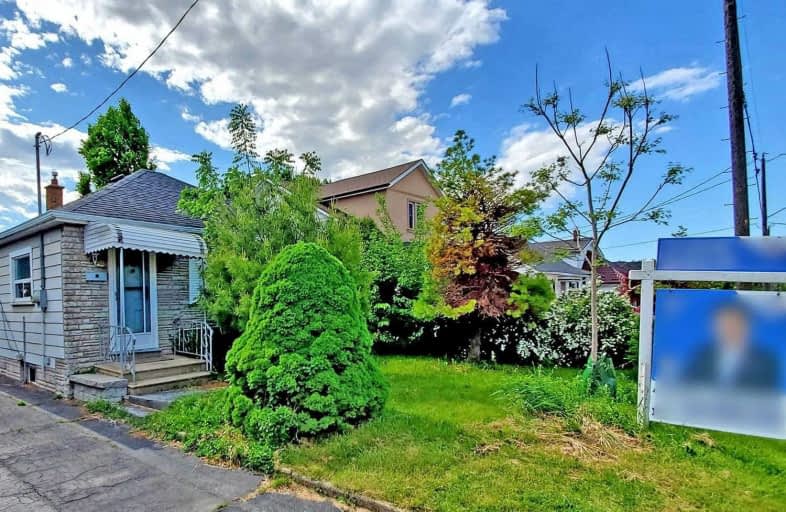
3D Walkthrough

Norman Cook Junior Public School
Elementary: Public
1.00 km
J G Workman Public School
Elementary: Public
0.51 km
Birch Cliff Heights Public School
Elementary: Public
1.11 km
St Joachim Catholic School
Elementary: Catholic
0.94 km
General Brock Public School
Elementary: Public
1.18 km
Danforth Gardens Public School
Elementary: Public
0.63 km
Caring and Safe Schools LC3
Secondary: Public
2.01 km
South East Year Round Alternative Centre
Secondary: Public
2.04 km
Scarborough Centre for Alternative Studi
Secondary: Public
1.97 km
Birchmount Park Collegiate Institute
Secondary: Public
1.54 km
Blessed Cardinal Newman Catholic School
Secondary: Catholic
2.05 km
SATEC @ W A Porter Collegiate Institute
Secondary: Public
1.96 km



