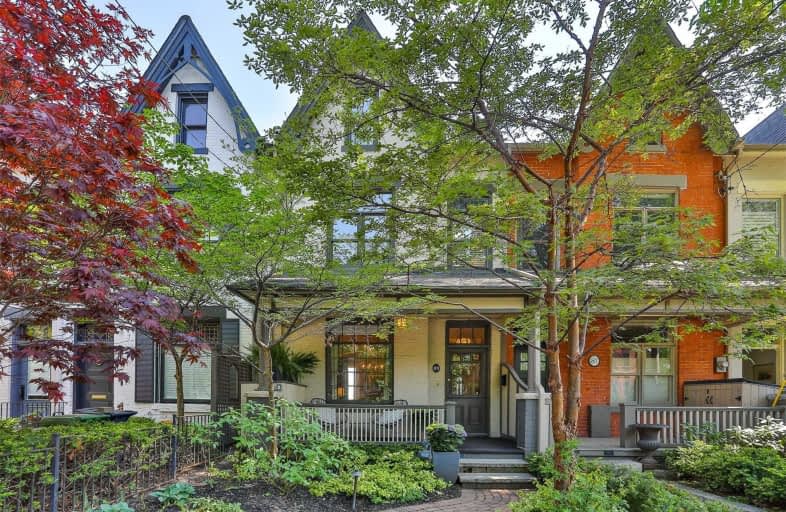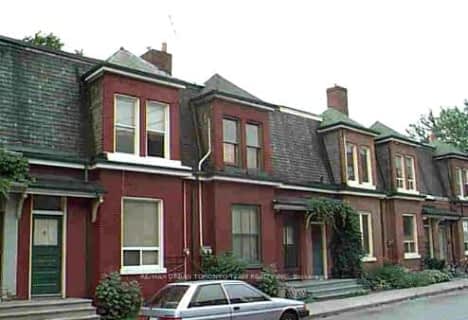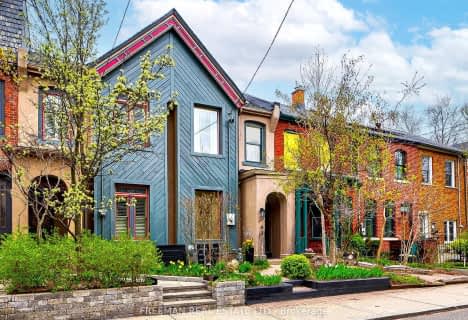

Cottingham Junior Public School
Elementary: PublicRosedale Junior Public School
Elementary: PublicWhitney Junior Public School
Elementary: PublicOur Lady of Perpetual Help Catholic School
Elementary: CatholicJesse Ketchum Junior and Senior Public School
Elementary: PublicDeer Park Junior and Senior Public School
Elementary: PublicNative Learning Centre
Secondary: PublicCollège français secondaire
Secondary: PublicMsgr Fraser-Isabella
Secondary: CatholicJarvis Collegiate Institute
Secondary: PublicSt Joseph's College School
Secondary: CatholicRosedale Heights School of the Arts
Secondary: Public- 3 bath
- 3 bed
- 2000 sqft
153 Collier Street, Toronto, Ontario • M4W 1M2 • Rosedale-Moore Park
- 3 bath
- 3 bed
- 1500 sqft
8 Luscombe Lane, Toronto, Ontario • M4Y 3B5 • Church-Yonge Corridor
- 3 bath
- 5 bed
- 2000 sqft
102 Bleecker Street, Toronto, Ontario • M4X 1L8 • Cabbagetown-South St. James Town
- 2 bath
- 3 bed
- 1100 sqft
18 Geneva Avenue, Toronto, Ontario • M5A 2J8 • Cabbagetown-South St. James Town
- — bath
- — bed
- — sqft
328 Wellesley Street East, Toronto, Ontario • M4X 1H3 • Cabbagetown-South St. James Town
- 2 bath
- 3 bed
- 1500 sqft
348 Wellesley Street East, Toronto, Ontario • M4X 1H3 • Cabbagetown-South St. James Town













