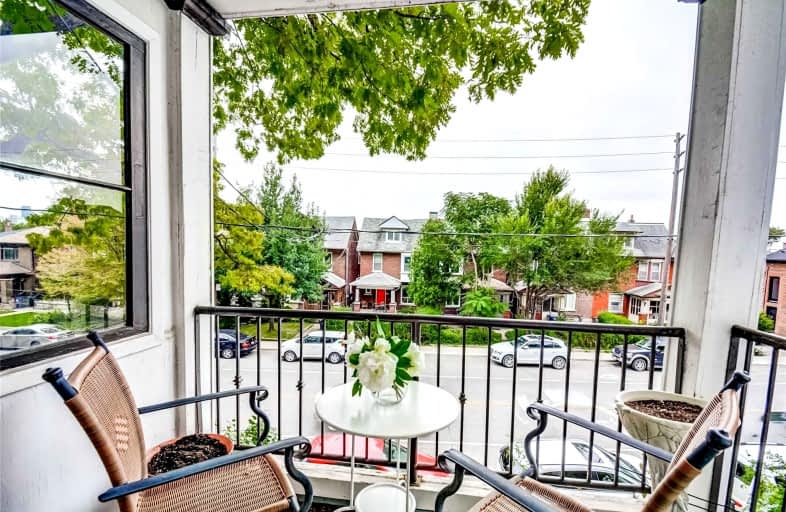
St. Bruno _x0013_ St. Raymond Catholic School
Elementary: CatholicÉÉC du Sacré-Coeur-Toronto
Elementary: CatholicHawthorne II Bilingual Alternative Junior School
Elementary: PublicEssex Junior and Senior Public School
Elementary: PublicHillcrest Community School
Elementary: PublicWinona Drive Senior Public School
Elementary: PublicMsgr Fraser Orientation Centre
Secondary: CatholicWest End Alternative School
Secondary: PublicMsgr Fraser College (Alternate Study) Secondary School
Secondary: CatholicOakwood Collegiate Institute
Secondary: PublicLoretto College School
Secondary: CatholicHarbord Collegiate Institute
Secondary: Public- 3 bath
- 3 bed
- 1100 sqft
296 Ossington Avenue, Toronto, Ontario • M6J 3A3 • Trinity Bellwoods
- 1 bath
- 3 bed
- 1100 sqft
52 Harvie Avenue, Toronto, Ontario • M6E 4K3 • Corso Italia-Davenport
- 2 bath
- 3 bed
- 1100 sqft
278 Mcroberts Avenue, Toronto, Ontario • M6E 4P3 • Corso Italia-Davenport














