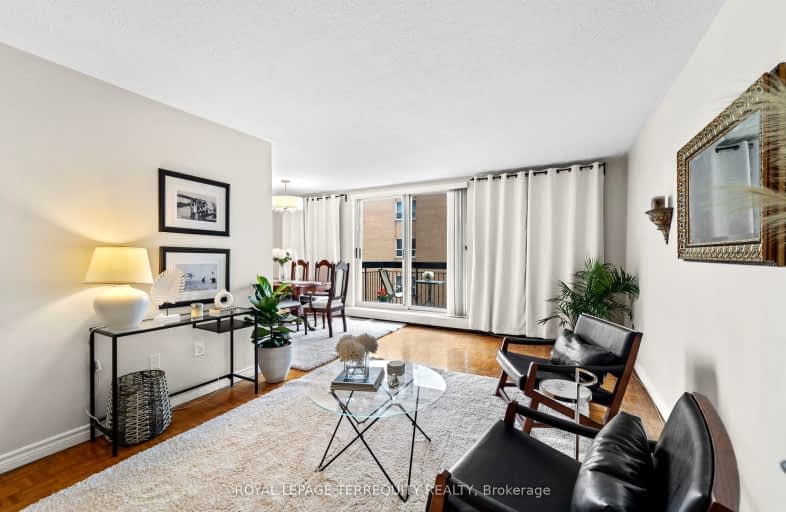Somewhat Walkable
- Some errands can be accomplished on foot.
Excellent Transit
- Most errands can be accomplished by public transportation.
Bikeable
- Some errands can be accomplished on bike.

General Crerar Public School
Elementary: PublicIonview Public School
Elementary: PublicHunter's Glen Junior Public School
Elementary: PublicLord Roberts Junior Public School
Elementary: PublicSt Lawrence Catholic School
Elementary: CatholicSt Albert Catholic School
Elementary: CatholicCaring and Safe Schools LC3
Secondary: PublicScarborough Centre for Alternative Studi
Secondary: PublicBendale Business & Technical Institute
Secondary: PublicWinston Churchill Collegiate Institute
Secondary: PublicDavid and Mary Thomson Collegiate Institute
Secondary: PublicJean Vanier Catholic Secondary School
Secondary: Catholic-
Birkdale Ravine
1100 Brimley Rd, Scarborough ON M1P 3X9 2.62km -
Thomson Memorial Park
1005 Brimley Rd, Scarborough ON M1P 3E8 2.26km -
Wigmore Park
Elvaston Dr, Toronto ON 3.36km
-
TD Bank Financial Group
2650 Lawrence Ave E, Scarborough ON M1P 2S1 1.33km -
Scotiabank
2154 Lawrence Ave E (Birchmount & Lawrence), Toronto ON M1R 3A8 1.37km -
TD Bank Financial Group
2020 Eglinton Ave E, Scarborough ON M1L 2M6 1.59km
For Sale
More about this building
View 895 Kennedy Road, Toronto- 2 bath
- 3 bed
- 1200 sqft
712-301 Prudential Drive, Toronto, Ontario • M1P 4V3 • Dorset Park
- 2 bath
- 3 bed
- 1000 sqft
212-20 Sunrise Avenue, Toronto, Ontario • M4A 2R2 • Victoria Village
















