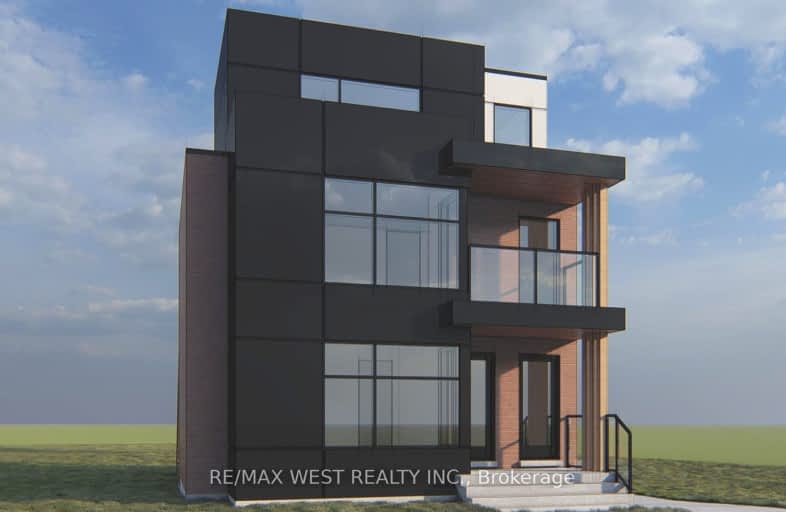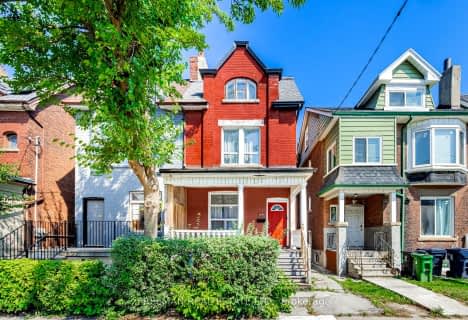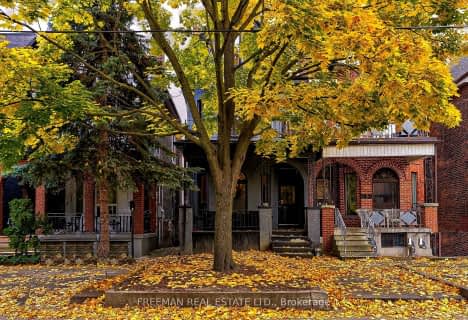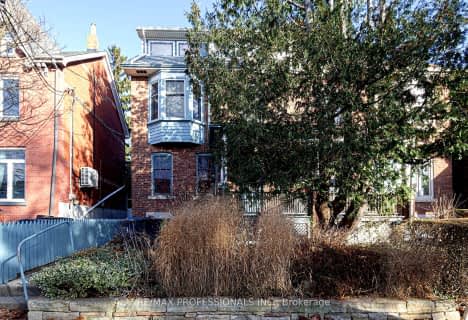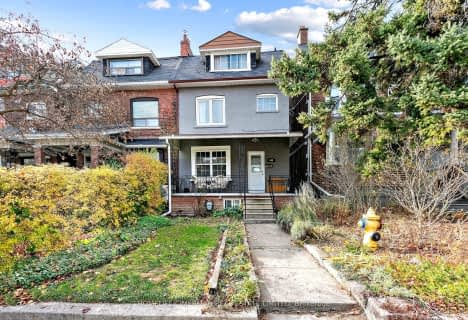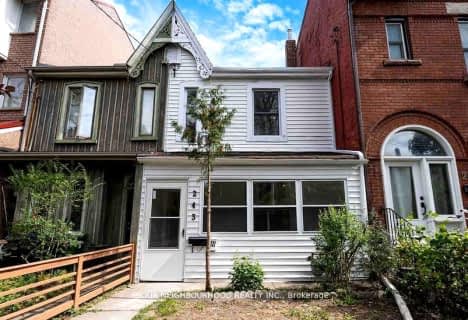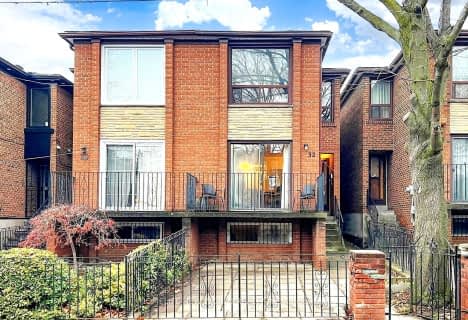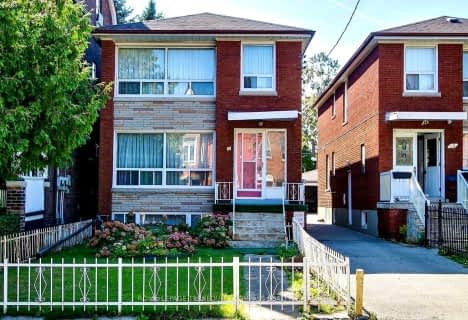Walker's Paradise
- Daily errands do not require a car.
Rider's Paradise
- Daily errands do not require a car.
Very Bikeable
- Most errands can be accomplished on bike.

The Grove Community School
Elementary: PublicPope Francis Catholic School
Elementary: CatholicOssington/Old Orchard Junior Public School
Elementary: PublicGivins/Shaw Junior Public School
Elementary: PublicÉcole élémentaire Pierre-Elliott-Trudeau
Elementary: PublicAlexander Muir/Gladstone Ave Junior and Senior Public School
Elementary: PublicMsgr Fraser College (Southwest)
Secondary: CatholicWest End Alternative School
Secondary: PublicCentral Toronto Academy
Secondary: PublicParkdale Collegiate Institute
Secondary: PublicSt Mary Catholic Academy Secondary School
Secondary: CatholicHarbord Collegiate Institute
Secondary: Public-
Unboxed Market
1263 Dundas Street West, Toronto 0.35km -
K & N Supermarket
998 Queen Street West, Toronto 0.4km -
Metro
735 College Street, Toronto 0.75km
-
i deal coffee & wine bar
162 Ossington Avenue, Toronto 0.05km -
Grape Crush
1166 Dundas Street West, Toronto 0.23km -
Grape Witches
1247 Dundas Street West, Toronto 0.31km
-
Paris Paris
146 Ossington Avenue, Toronto 0.04km -
Bobbie Sue's Mac + Cheese
3-162 Ossington Avenue, Toronto 0.04km -
Taco Beach
146 Ossington Avenue, Toronto 0.04km
-
i deal coffee & wine bar
162 Ossington Avenue, Toronto 0.05km -
Sam James Coffee Bar OZ
141 Ossington Avenue, Toronto 0.07km -
135 Ossington
135 Ossington Avenue, Toronto 0.09km
-
CIBC Branch with ATM
235 Ossington Avenue, Toronto 0.19km -
TD Canada Trust Branch and ATM
1140 Dundas Street West, Toronto 0.22km -
BMO Bank of Montreal
1102 Dundas Street West, Toronto 0.25km
-
7-Eleven
873 Queen Street West, Toronto 0.83km -
7-Eleven
883 Dundas Street West, Toronto 0.87km -
Circle K
952 King Street West, Toronto 0.88km
-
Action Awaits
200 Ossington Avenue, Toronto 0.13km -
Ride Cycle Club
2 Humbert Street, Toronto 0.18km -
Monkey bars
123 Argyle Street, Toronto 0.2km
-
Osler Playground
123 Argyle Street, Toronto 0.21km -
Lakeview Avenue Parkette
Old Toronto 0.28km -
Lakeview Avenue Parkette
2 Lakeview Avenue, Toronto 0.29km
-
Toronto Public Library - College/Shaw Branch
766 College Street, Toronto 0.85km -
Little Free Library
35 Melbourne Avenue, Toronto 1.13km -
Toronto Public Library - Parkdale Branch
1303 Queen Street West, Toronto 1.18km
-
Toronto Western Hospital - Withdrawal Management Center
16 Ossington Avenue, Toronto 0.35km -
Drost Margriet DRS
273 Lisgar St, Toronto 0.41km -
Connect-Clinic
1278 Dundas Street West Unit 4, Toronto 0.43km
-
Main Drug Mart
1169 Dundas Street West, Toronto 0.2km -
Well.ca Pharmacy
1168A Dundas Street West, Toronto 0.24km -
Shoppers Drug Mart
1033 Queen Street West Unit A, Toronto 0.42km
-
Shops at King Liberty
85 Hanna Avenue, Toronto 0.86km -
The Queer Shopping Network
12 Claremont Street, Toronto 0.88km -
Bathurst College Centre
410 Bathurst Street, Toronto 1.34km
-
The Royal
608 College Street, Toronto 0.99km -
Zoomerhall
70 Jefferson Avenue, Toronto 1.1km -
Cineforum
463 Bathurst Street, Toronto 1.41km
-
Paris Paris
146 Ossington Avenue, Toronto 0.04km -
i deal coffee & wine bar
162 Ossington Avenue, Toronto 0.05km -
Reposado Bar & Lounge
136 Ossington Avenue, Toronto 0.05km
- 3 bath
- 4 bed
- 2500 sqft
689 Dovercourt Road, Toronto, Ontario • M6H 2W7 • Palmerston-Little Italy
- 4 bath
- 7 bed
- 2500 sqft
660 Crawford Street, Toronto, Ontario • M6G 3K2 • Palmerston-Little Italy
- 4 bath
- 4 bed
- 2000 sqft
134 Pendrith Street, Toronto, Ontario • M6G 1R7 • Dovercourt-Wallace Emerson-Junction
- 4 bath
- 6 bed
- 3000 sqft
418 Margueretta Street, Toronto, Ontario • M6H 3S5 • Dovercourt-Wallace Emerson-Junction
- 2 bath
- 4 bed
- 1500 sqft
32 Markham Street, Toronto, Ontario • M6J 2G2 • Trinity Bellwoods
