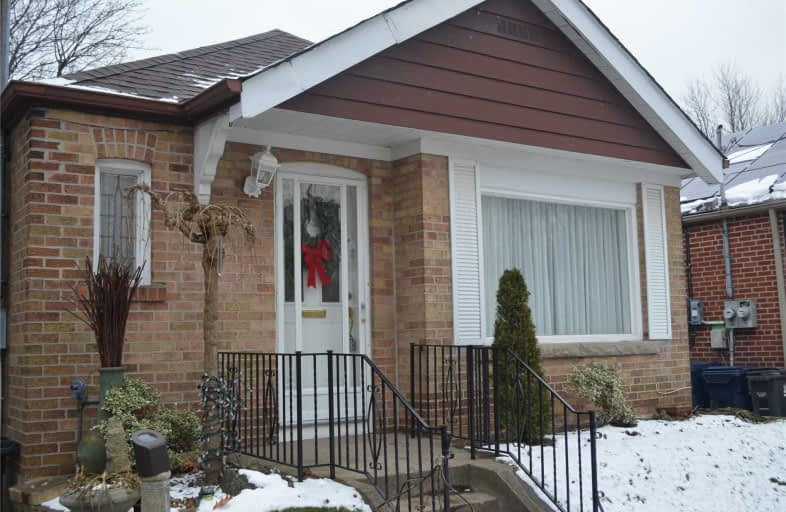
Immaculate Heart of Mary Catholic School
Elementary: Catholic
0.32 km
J G Workman Public School
Elementary: Public
1.38 km
Birch Cliff Heights Public School
Elementary: Public
0.97 km
Birch Cliff Public School
Elementary: Public
0.33 km
Warden Avenue Public School
Elementary: Public
1.01 km
Danforth Gardens Public School
Elementary: Public
1.56 km
Notre Dame Catholic High School
Secondary: Catholic
2.59 km
Neil McNeil High School
Secondary: Catholic
2.17 km
Birchmount Park Collegiate Institute
Secondary: Public
0.70 km
Malvern Collegiate Institute
Secondary: Public
2.46 km
Blessed Cardinal Newman Catholic School
Secondary: Catholic
3.17 km
SATEC @ W A Porter Collegiate Institute
Secondary: Public
2.93 km
$
$789,000
- 1 bath
- 2 bed
- 700 sqft
897 Victoria Park Avenue, Toronto, Ontario • M4B 2J2 • Clairlea-Birchmount









