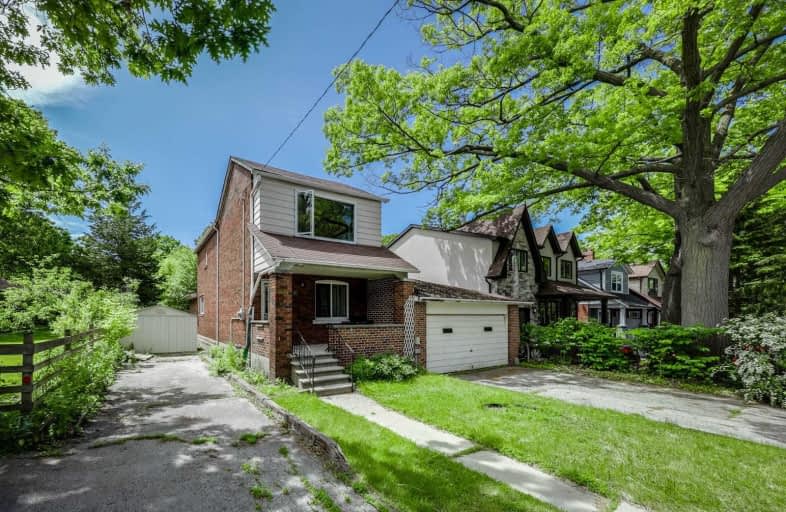
St Dunstan Catholic School
Elementary: Catholic
0.91 km
Blantyre Public School
Elementary: Public
0.88 km
Courcelette Public School
Elementary: Public
1.14 km
Birch Cliff Public School
Elementary: Public
0.79 km
Samuel Hearne Public School
Elementary: Public
0.97 km
Oakridge Junior Public School
Elementary: Public
0.90 km
Scarborough Centre for Alternative Studi
Secondary: Public
4.57 km
Notre Dame Catholic High School
Secondary: Catholic
1.74 km
Neil McNeil High School
Secondary: Catholic
1.31 km
Birchmount Park Collegiate Institute
Secondary: Public
1.55 km
Malvern Collegiate Institute
Secondary: Public
1.63 km
SATEC @ W A Porter Collegiate Institute
Secondary: Public
3.22 km
$
$1,058,800
- 3 bath
- 4 bed
- 2000 sqft
84 Doncaster Avenue, Toronto, Ontario • M4C 1Y9 • Woodbine-Lumsden
$
$829,000
- 3 bath
- 4 bed
- 1500 sqft
1563/65 Kingston Road, Toronto, Ontario • M1N 1R9 • Birchcliffe-Cliffside





