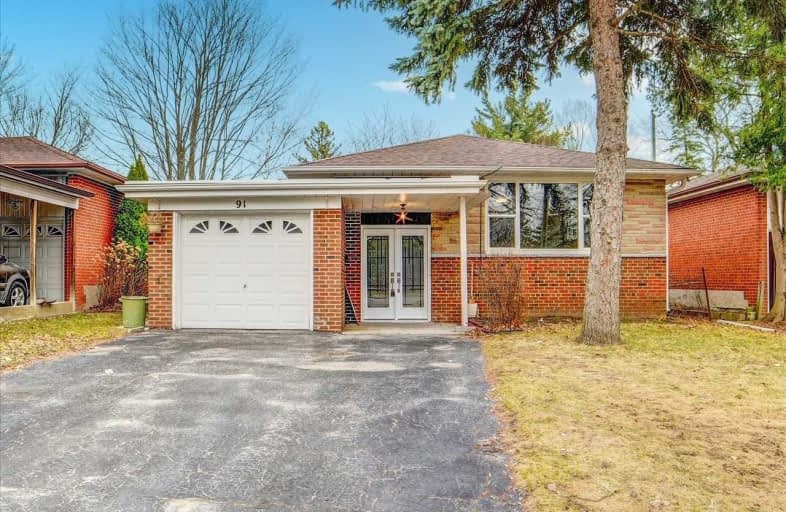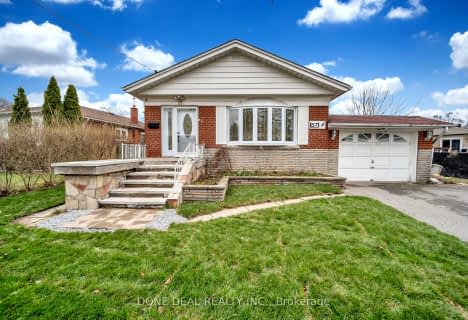
ÉIC Père-Philippe-Lamarche
Elementary: Catholic
0.95 km
École élémentaire Académie Alexandre-Dumas
Elementary: Public
0.45 km
Knob Hill Public School
Elementary: Public
1.08 km
St Rose of Lima Catholic School
Elementary: Catholic
1.13 km
Cedarbrook Public School
Elementary: Public
0.52 km
John McCrae Public School
Elementary: Public
0.45 km
ÉSC Père-Philippe-Lamarche
Secondary: Catholic
0.95 km
Alternative Scarborough Education 1
Secondary: Public
2.59 km
David and Mary Thomson Collegiate Institute
Secondary: Public
1.97 km
Jean Vanier Catholic Secondary School
Secondary: Catholic
2.12 km
R H King Academy
Secondary: Public
2.75 km
Cedarbrae Collegiate Institute
Secondary: Public
1.32 km














