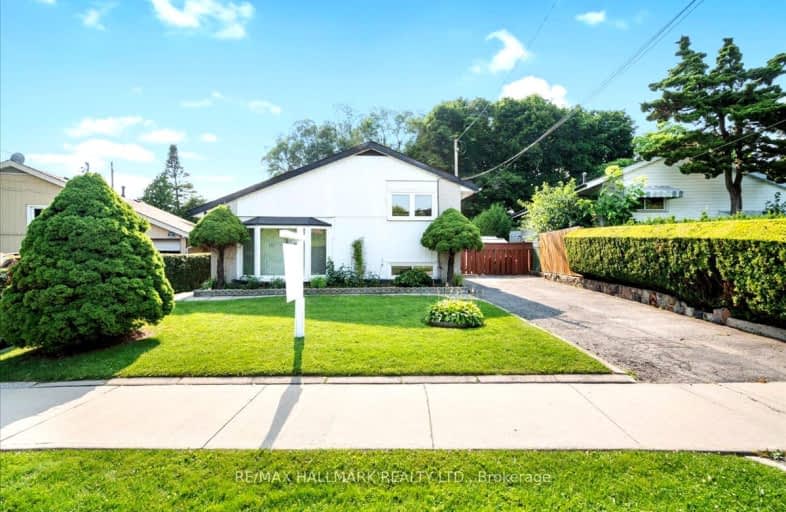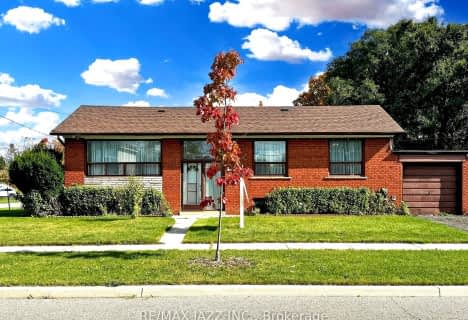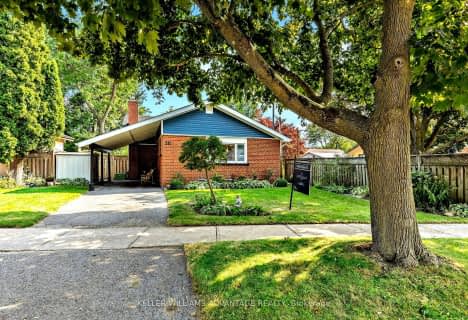Somewhat Walkable
- Some errands can be accomplished on foot.
66
/100
Good Transit
- Some errands can be accomplished by public transportation.
57
/100
Somewhat Bikeable
- Most errands require a car.
49
/100

Ben Heppner Vocal Music Academy
Elementary: Public
0.79 km
Heather Heights Junior Public School
Elementary: Public
0.84 km
Tecumseh Senior Public School
Elementary: Public
0.74 km
Golf Road Junior Public School
Elementary: Public
0.67 km
Willow Park Junior Public School
Elementary: Public
0.79 km
George B Little Public School
Elementary: Public
0.41 km
Native Learning Centre East
Secondary: Public
2.49 km
Maplewood High School
Secondary: Public
1.66 km
West Hill Collegiate Institute
Secondary: Public
1.85 km
Woburn Collegiate Institute
Secondary: Public
1.78 km
Cedarbrae Collegiate Institute
Secondary: Public
1.78 km
St John Paul II Catholic Secondary School
Secondary: Catholic
2.64 km














