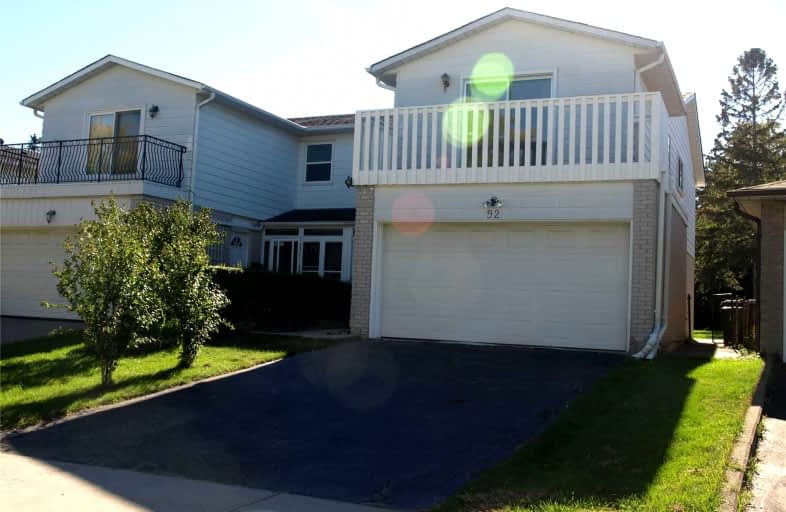
Lynngate Junior Public School
Elementary: Public
0.76 km
John Buchan Senior Public School
Elementary: Public
0.76 km
Bridlewood Junior Public School
Elementary: Public
0.56 km
Vradenburg Junior Public School
Elementary: Public
0.73 km
Pauline Johnson Junior Public School
Elementary: Public
0.58 km
Holy Spirit Catholic School
Elementary: Catholic
0.50 km
Caring and Safe Schools LC2
Secondary: Public
1.52 km
Parkview Alternative School
Secondary: Public
1.54 km
Sir William Osler High School
Secondary: Public
2.50 km
L'Amoreaux Collegiate Institute
Secondary: Public
2.58 km
Stephen Leacock Collegiate Institute
Secondary: Public
0.76 km
Sir John A Macdonald Collegiate Institute
Secondary: Public
1.44 km
$
$1,188,000
- 2 bath
- 4 bed
29 Davisbrook Boulevard, Toronto, Ontario • M1T 2H6 • Tam O'Shanter-Sullivan





