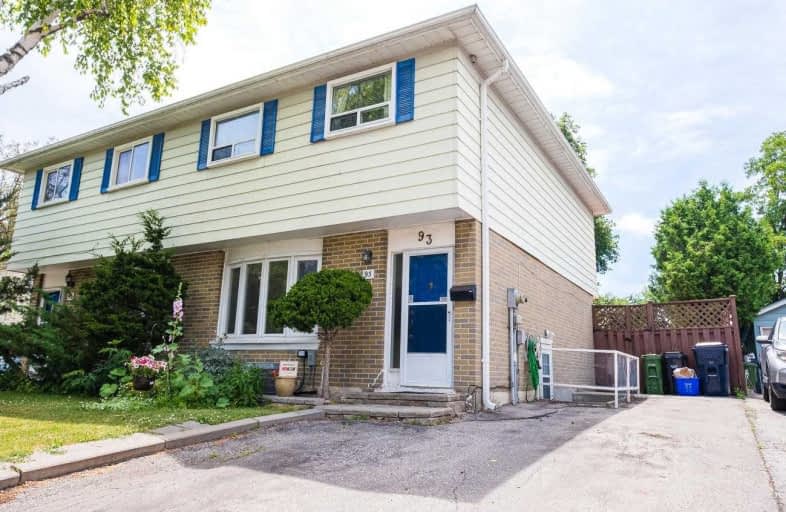
Holy Redeemer Catholic School
Elementary: Catholic
1.12 km
Cherokee Public School
Elementary: Public
1.32 km
Highland Middle School
Elementary: Public
0.54 km
Hillmount Public School
Elementary: Public
0.97 km
Arbor Glen Public School
Elementary: Public
0.57 km
Cliffwood Public School
Elementary: Public
0.92 km
North East Year Round Alternative Centre
Secondary: Public
2.83 km
Msgr Fraser College (Northeast)
Secondary: Catholic
1.12 km
Pleasant View Junior High School
Secondary: Public
2.60 km
Georges Vanier Secondary School
Secondary: Public
2.75 km
A Y Jackson Secondary School
Secondary: Public
1.46 km
Dr Norman Bethune Collegiate Institute
Secondary: Public
2.41 km



