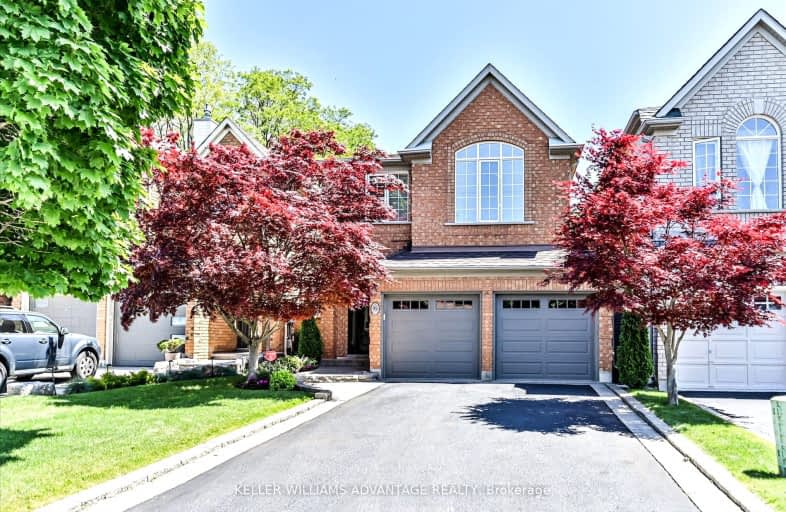Somewhat Walkable
- Some errands can be accomplished on foot.
Excellent Transit
- Most errands can be accomplished by public transportation.
Somewhat Bikeable
- Most errands require a car.

St Joachim Catholic School
Elementary: CatholicWarden Avenue Public School
Elementary: PublicGeneral Brock Public School
Elementary: PublicDanforth Gardens Public School
Elementary: PublicRegent Heights Public School
Elementary: PublicOur Lady of Fatima Catholic School
Elementary: CatholicScarborough Centre for Alternative Studi
Secondary: PublicNotre Dame Catholic High School
Secondary: CatholicNeil McNeil High School
Secondary: CatholicBirchmount Park Collegiate Institute
Secondary: PublicMalvern Collegiate Institute
Secondary: PublicSATEC @ W A Porter Collegiate Institute
Secondary: Public-
Dentonia Park
Avonlea Blvd, Toronto ON 2.21km -
Birchmount Community Centre
93 Birchmount Rd, Toronto ON M1N 3J7 2.38km -
Wigmore Park
Elvaston Dr, Toronto ON 3.21km
-
TD Bank Financial Group
15 Eglinton Sq (btw Victoria Park Ave. & Pharmacy Ave.), Scarborough ON M1L 2K1 2.01km -
TD Bank Financial Group
2020 Eglinton Ave E, Scarborough ON M1L 2M6 2.08km -
Scotiabank
2668 Eglinton Ave E (at Brimley Rd.), Toronto ON M1K 2S3 3.95km
- 5 bath
- 5 bed
- 3000 sqft
6 Cotton Avenue, Toronto, Ontario • M1K 1Z2 • Clairlea-Birchmount
- 5 bath
- 4 bed
- 2000 sqft
99 Highview Avenue, Toronto, Ontario • M1N 2H6 • Birchcliffe-Cliffside
- 5 bath
- 4 bed
- 2000 sqft
38A North Woodrow Boulevard, Toronto, Ontario • M1K 1W3 • Birchcliffe-Cliffside
- 4 bath
- 4 bed
3515 Saint Clair Avenue East, Toronto, Ontario • M1K 1L4 • Clairlea-Birchmount
- 3 bath
- 4 bed
- 1500 sqft
100 Hollis Avenue, Toronto, Ontario • M1N 2C8 • Birchcliffe-Cliffside














