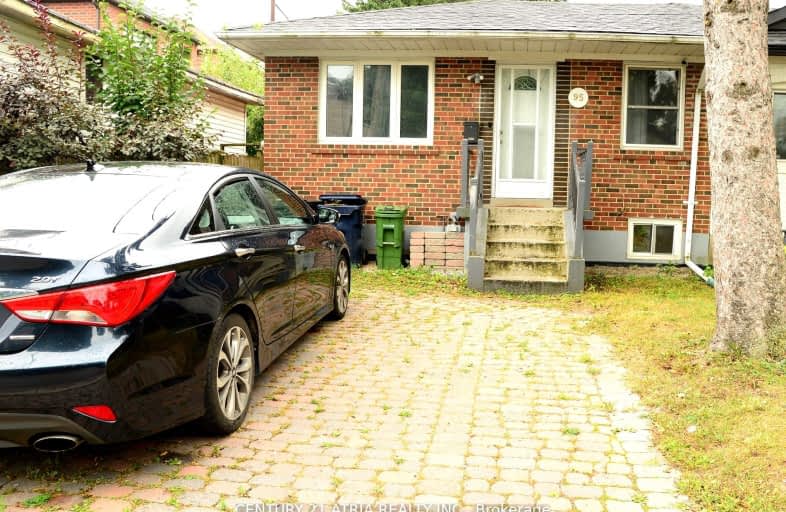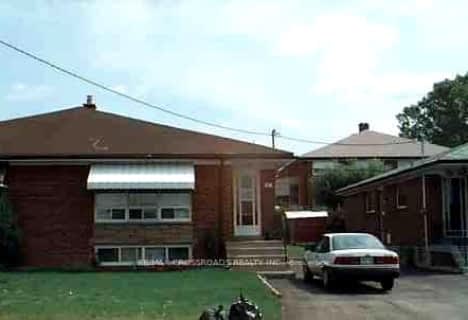Very Walkable
- Most errands can be accomplished on foot.
Excellent Transit
- Most errands can be accomplished by public transportation.
Bikeable
- Some errands can be accomplished on bike.

St Dunstan Catholic School
Elementary: CatholicWarden Avenue Public School
Elementary: PublicSamuel Hearne Public School
Elementary: PublicRegent Heights Public School
Elementary: PublicCrescent Town Elementary School
Elementary: PublicOakridge Junior Public School
Elementary: PublicScarborough Centre for Alternative Studi
Secondary: PublicNotre Dame Catholic High School
Secondary: CatholicNeil McNeil High School
Secondary: CatholicBirchmount Park Collegiate Institute
Secondary: PublicMalvern Collegiate Institute
Secondary: PublicSATEC @ W A Porter Collegiate Institute
Secondary: Public-
Busters by the Bluffs
1539 Kingston Rd, Scarborough, ON M1N 1R9 1.38km -
MEXITACO
1109 Victoria Park Avenue, Toronto, ON M4B 2K2 1.69km -
The Green Dragon
1032 Kingston Road, Toronto, ON M4E 1T5 1.93km
-
Prince Vape
3502 Danforth Avenue, Scarborough, ON M1L 1E1 0.63km -
Quarry Cafe
2560 Gerrard Street E, Scarborough, ON M1N 1W8 1.05km -
Tim Hortons - Temporarily Closed
3003 Danforth Avenue, East York, ON M4C 1M9 1.27km
-
LA Fitness
3003 Danforth Ave, Ste 40-42, Toronto, ON M4C 1M9 1.24km -
MSC FItness
2480 Gerrard St E, Toronto, ON M1N 4C3 1.22km -
Venice Fitness
750 Warden Avenue, Scarborough, ON M1L 4A1 2.29km
-
Main Drug Mart
2560 Gerrard Street E, Scarborough, ON M1N 1W8 1.01km -
Loblaw Pharmacy
50 Musgrave St, Toronto, ON M4E 3T3 1.28km -
Metro Pharmacy
3003 Danforth Avenue, Toronto, ON M4C 1M9 1.27km
-
Shalimar Grill
50 Danforth Rd, Toronto, ON M1L 3W4 0.44km -
All You Can Eat
95 Danforth Road, Toronto, ON M1L 0.45km -
Dairy Queen Ltd Brazier
10 Danforth Road, Scarborough, ON M1L 3W3 0.48km
-
Shoppers World
3003 Danforth Avenue, East York, ON M4C 1M9 1.06km -
Eglinton Square
1 Eglinton Square, Toronto, ON M1L 2K1 3.2km -
Eglinton Town Centre
1901 Eglinton Avenue E, Toronto, ON M1L 2L6 3.25km
-
Sarker Foods
2996 Danforth Ave, East York, ON M4C 1M7 1.2km -
FreshCo
2490 Gerrard Street E, Toronto, ON M1N 1W7 1.21km -
Loblaws Supermarkets
50 Musgrave Street, Toronto, ON M4E 3W2 1.28km
-
Beer & Liquor Delivery Service Toronto
Toronto, ON 2.03km -
LCBO - The Beach
1986 Queen Street E, Toronto, ON M4E 1E5 3.49km -
LCBO
1900 Eglinton Avenue E, Eglinton & Warden Smart Centre, Toronto, ON M1L 2L9 3.62km
-
Active Auto Repair & Sales
3561 Av Danforth, Scarborough, ON M1L 1E3 0.69km -
Circle K
3075 Danforth Avenue, Toronto, ON M1L 1A8 0.98km -
Esso
3075 Danforth Avenue, Scarborough, ON M1L 1A8 0.99km
-
Cineplex Odeon Eglinton Town Centre Cinemas
22 Lebovic Avenue, Toronto, ON M1L 4V9 2.83km -
Fox Theatre
2236 Queen St E, Toronto, ON M4E 1G2 2.86km -
Alliance Cinemas The Beach
1651 Queen Street E, Toronto, ON M4L 1G5 4.43km
-
Taylor Memorial
1440 Kingston Road, Scarborough, ON M1N 1R1 1.35km -
Dawes Road Library
416 Dawes Road, Toronto, ON M4B 2E8 1.39km -
Albert Campbell Library
496 Birchmount Road, Toronto, ON M1K 1J9 1.46km
-
Providence Healthcare
3276 Saint Clair Avenue E, Toronto, ON M1L 1W1 1.51km -
Michael Garron Hospital
825 Coxwell Avenue, East York, ON M4C 3E7 3.69km -
Scarborough Health Network
3050 Lawrence Avenue E, Scarborough, ON M1P 2T7 6.97km
-
Dentonia Park
Avonlea Blvd, Toronto ON 1.32km -
Taylor Creek Park
200 Dawes Rd (at Crescent Town Rd.), Toronto ON M4C 5M8 2.11km -
Bluffers Park
7 Brimley Rd S, Toronto ON M1M 3W3 4.09km
-
CIBC
450 Danforth Rd (at Birchmount Rd.), Toronto ON M1K 1C6 1.46km -
Scotiabank
2575 Danforth Ave (Main St), Toronto ON M4C 1L5 2.03km -
TD Bank Financial Group
15 Eglinton Sq (btw Victoria Park Ave. & Pharmacy Ave.), Scarborough ON M1L 2K1 3.29km
- 2 bath
- 2 bed
- 700 sqft
85 Sharpe Street, Toronto, Ontario • M1N 3T9 • Birchcliffe-Cliffside
- 2 bath
- 2 bed
- 1100 sqft
1305 Woodbine Avenue, Toronto, Ontario • M4C 4E8 • Woodbine-Lumsden
- 2 bath
- 3 bed
- 1100 sqft
61 Newlands Avenue, Toronto, Ontario • M1L 1S1 • Clairlea-Birchmount
- 3 bath
- 4 bed
- 1500 sqft
12A Kenmore Avenue, Toronto, Ontario • M1K 1B4 • Clairlea-Birchmount





















