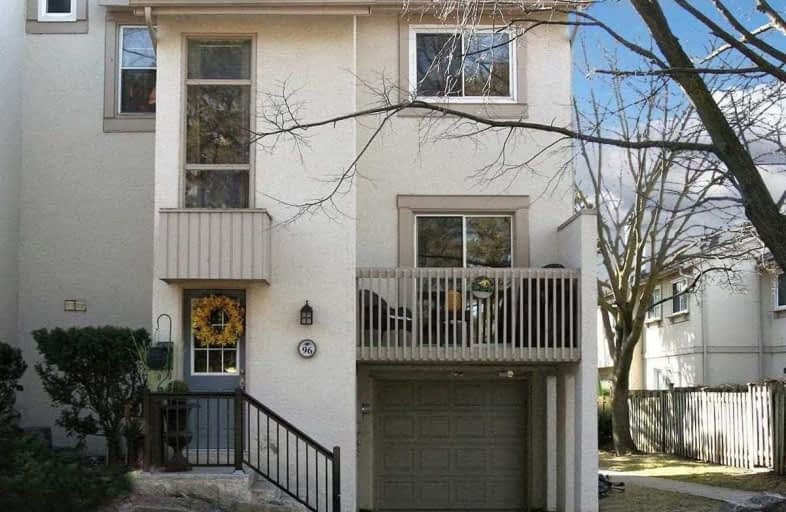
St Matthias Catholic School
Elementary: Catholic
1.34 km
Shaughnessy Public School
Elementary: Public
0.95 km
Lescon Public School
Elementary: Public
0.92 km
Dunlace Public School
Elementary: Public
1.35 km
St Timothy Catholic School
Elementary: Catholic
0.96 km
Dallington Public School
Elementary: Public
0.76 km
North East Year Round Alternative Centre
Secondary: Public
1.50 km
Windfields Junior High School
Secondary: Public
2.03 km
École secondaire Étienne-Brûlé
Secondary: Public
2.42 km
George S Henry Academy
Secondary: Public
2.07 km
Georges Vanier Secondary School
Secondary: Public
1.46 km
York Mills Collegiate Institute
Secondary: Public
2.57 km
$
$799,900
- 2 bath
- 4 bed
- 1000 sqft
511-9 Liszt Gate East, Toronto, Ontario • M2H 1G6 • Hillcrest Village
$
$988,000
- 5 bath
- 4 bed
- 1400 sqft
10-91 Rameau Drive, Toronto, Ontario • M2H 1T6 • Hillcrest Village
$
$769,000
- 2 bath
- 4 bed
- 1200 sqft
129-165 Cherokee Boulevard, Toronto, Ontario • M2J 4T7 • Pleasant View






