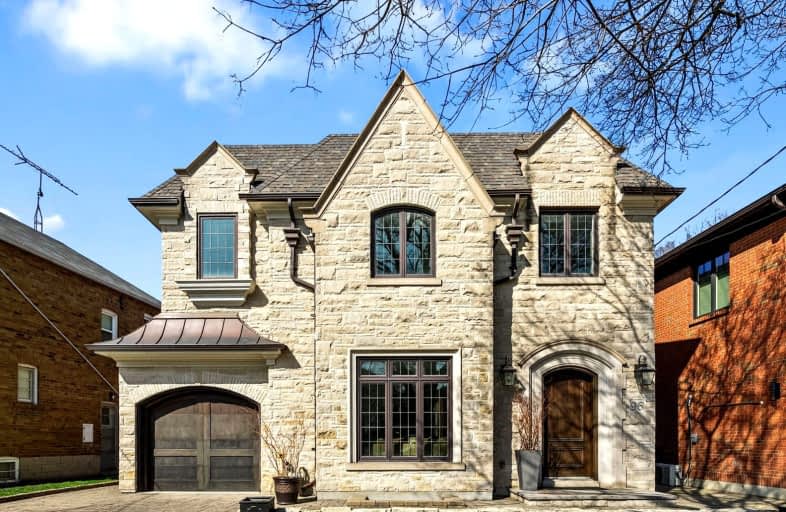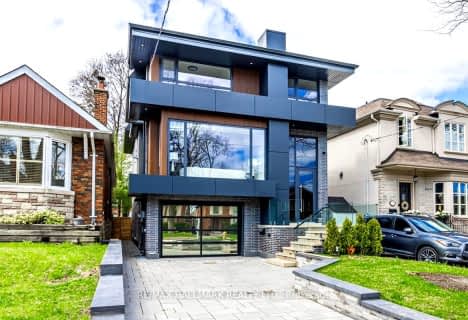
Somewhat Walkable
- Some errands can be accomplished on foot.
Good Transit
- Some errands can be accomplished by public transportation.
Bikeable
- Some errands can be accomplished on bike.

Bloorview School Authority
Elementary: HospitalPark Lane Public School
Elementary: PublicBessborough Drive Elementary and Middle School
Elementary: PublicSt Bonaventure Catholic School
Elementary: CatholicFraser Mustard Early Learning Academy
Elementary: PublicNorthlea Elementary and Middle School
Elementary: PublicÉcole secondaire Étienne-Brûlé
Secondary: PublicLeaside High School
Secondary: PublicEast York Collegiate Institute
Secondary: PublicDon Mills Collegiate Institute
Secondary: PublicMarc Garneau Collegiate Institute
Secondary: PublicNorthern Secondary School
Secondary: Public-
Corks Beer & Wine Bars
93 Laird Drive, Toronto, ON M4G 3V1 1.32km -
Indian Street Food Company
1701 Bayview Avenue, Toronto, ON M4G 3C1 1.8km -
The Daughter
1560a Bayview Avenue, Toronto, ON M4G 3B8 1.96km
-
Tim Hortons
939 Eglinton Avenue E, East York, ON M4G 4E8 0.47km -
Starbucks
65 Wicksteed Avenue, Toronto, ON M4G 4H9 0.82km -
Bear’s Bubble Tea
858 Eglinton Ave E, Toronto, ON M4G 2L1 0.75km
-
Pure Fitness
939 Eglinton Avenue E, East York, ON M4G 4E8 0.47km -
Insideout Health & Fitness
210 Laird Drive, East York, ON M4G 3W4 0.86km -
Crossfit Quantum
2 Thorncliffe Park Drive, Unit 36, Toronto, ON M4H 1H2 1.3km
-
Vitapath
95 Laird Drive, Toronto, ON M4G 3V1 1.3km -
Shoppers Drug Mart
45 Overlea Boulevard, Toronto, ON M4H 1C3 1.62km -
Rexall Pharma Plus
660 Eglinton Avenue E, East York, ON M4G 2K2 1.64km
-
Eggsmart
20 Brentcliffe Road, Toronto, ON M4G 0C6 0.52km -
Sushi By K
874 Eglinton Avenue E, Toronto, ON M4G 2L1 0.74km -
Conspiracy Pizza
858 Eglinton Avenue E, Toronto, ON M4G 2B6 0.74km
-
Leaside Village
85 Laird Drive, Toronto, ON M4G 3T8 1.32km -
East York Town Centre
45 Overlea Boulevard, Toronto, ON M4H 1C3 1.48km -
CF Shops at Don Mills
1090 Don Mills Road, Toronto, ON M3C 3R6 2.15km
-
Sobeys
147 Laird Drive, East York, ON M4G 4K1 0.85km -
Leaside Groceteria
223 McRae Dr, East York, ON M4G 1T6 1.13km -
Healthy Planet - Toronto
95 Laird Drive, Leaside Village, Toronto, ON M4G 3T7 1.2km
-
LCBO
65 Wicksteed Avenue, East York, ON M4G 4H9 0.74km -
LCBO
195 The Donway W, Toronto, ON M3C 0H6 2.32km -
LCBO - Coxwell
1009 Coxwell Avenue, East York, ON M4C 3G4 3.23km
-
Lexus On The Park
1075 Leslie St, Toronto, ON M3C 4B3 0.67km -
My Storage
7 Copeland Street, Toronto, ON M4G 3E7 0.69km -
Gyro Mazda
139 Laird Drive, East York, ON M4G 3V6 1.06km
-
Cineplex VIP Cinemas
12 Marie Labatte Road, unit B7, Toronto, ON M3C 0H9 2.09km -
Mount Pleasant Cinema
675 Mt Pleasant Rd, Toronto, ON M4S 2N2 2.83km -
Cineplex Cinemas
2300 Yonge Street, Toronto, ON M4P 1E4 3.5km
-
Toronto Public Library - Leaside
165 McRae Drive, Toronto, ON M4G 1S8 1.47km -
Toronto Public Library
48 Thorncliffe Park Drive, Toronto, ON M4H 1J7 1.97km -
Toronto Public Library
29 Saint Dennis Drive, Toronto, ON M3C 3J3 2.06km
-
Sunnybrook Health Sciences Centre
2075 Bayview Avenue, Toronto, ON M4N 3M5 1.61km -
MCI Medical Clinics
160 Eglinton Avenue E, Toronto, ON M4P 3B5 3.1km -
Michael Garron Hospital
825 Coxwell Avenue, East York, ON M4C 3E7 3.98km
-
Sunnybrook Park
Eglinton Ave E (at Leslie St), Toronto ON 0.7km -
Flemingdon park
Don Mills & Overlea 1.96km -
88 Erskine Dog Park
Toronto ON 3.23km
-
CIBC
97 Laird Dr, Toronto ON M4G 3T7 1.24km -
ICICI Bank Canada
150 Ferrand Dr, Toronto ON M3C 3E5 2.06km -
RBC Royal Bank
1635 Ave Rd (at Cranbrooke Ave.), Toronto ON M5M 3X8 4.89km
- — bath
- — bed
- — sqft
210 St Leonard's Avenue, Toronto, Ontario • M4N 1K7 • Bridle Path-Sunnybrook-York Mills
- 4 bath
- 4 bed
- 3500 sqft
32 Servington Crescent, Toronto, Ontario • M4S 2J4 • Mount Pleasant West
- 4 bath
- 4 bed
- 3500 sqft
87 Hudson Drive, Toronto, Ontario • M4T 2K2 • Rosedale-Moore Park
- 6 bath
- 5 bed
- 5000 sqft
42 Grangemill Crescent, Toronto, Ontario • M3B 2J2 • Banbury-Don Mills
- 4 bath
- 4 bed
281 Dawlish Avenue, Toronto, Ontario • M4N 1J4 • Bridle Path-Sunnybrook-York Mills













