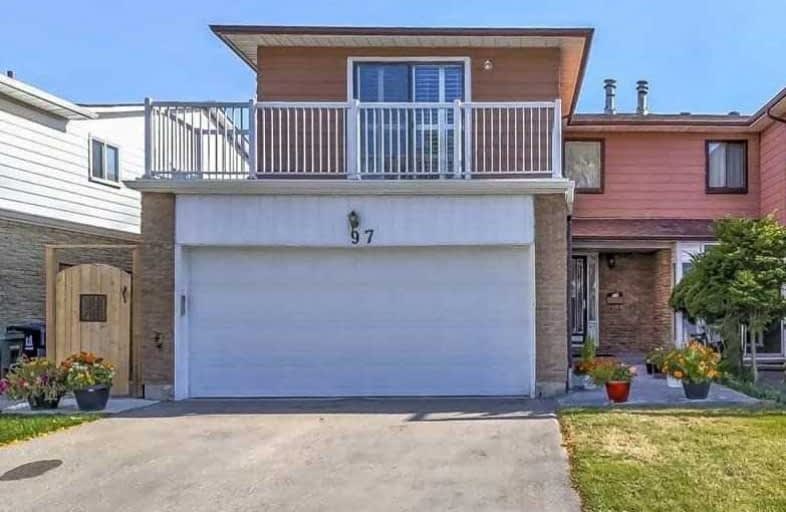
Lynngate Junior Public School
Elementary: Public
0.76 km
John Buchan Senior Public School
Elementary: Public
0.72 km
Bridlewood Junior Public School
Elementary: Public
0.60 km
Vradenburg Junior Public School
Elementary: Public
0.76 km
Pauline Johnson Junior Public School
Elementary: Public
0.54 km
Holy Spirit Catholic School
Elementary: Catholic
0.47 km
Caring and Safe Schools LC2
Secondary: Public
1.56 km
Parkview Alternative School
Secondary: Public
1.58 km
Sir William Osler High School
Secondary: Public
2.45 km
L'Amoreaux Collegiate Institute
Secondary: Public
2.56 km
Stephen Leacock Collegiate Institute
Secondary: Public
0.72 km
Sir John A Macdonald Collegiate Institute
Secondary: Public
1.45 km



