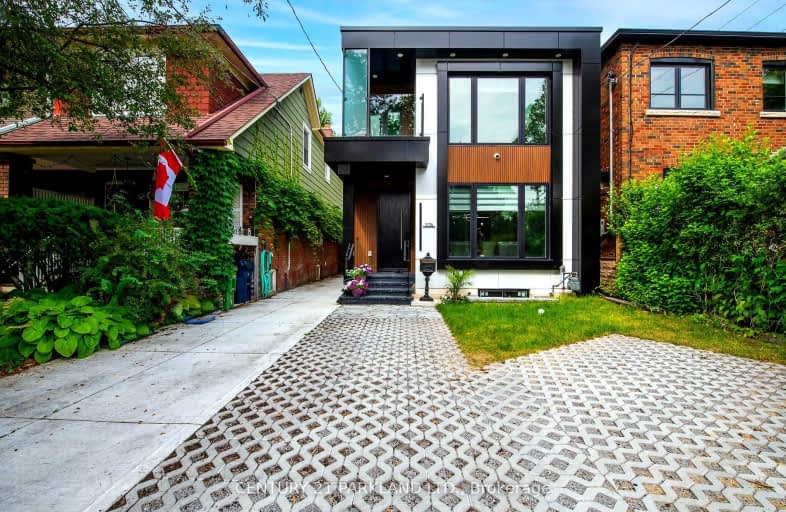
Walker's Paradise
- Daily errands do not require a car.
Rider's Paradise
- Daily errands do not require a car.
Very Bikeable
- Most errands can be accomplished on bike.

Holy Name Catholic School
Elementary: CatholicFrankland Community School Junior
Elementary: PublicWestwood Middle School
Elementary: PublicWilliam Burgess Elementary School
Elementary: PublicChester Elementary School
Elementary: PublicJackman Avenue Junior Public School
Elementary: PublicFirst Nations School of Toronto
Secondary: PublicEastdale Collegiate Institute
Secondary: PublicSubway Academy I
Secondary: PublicCALC Secondary School
Secondary: PublicDanforth Collegiate Institute and Technical School
Secondary: PublicRosedale Heights School of the Arts
Secondary: Public-
California Restaurant
914 Pape Avenue, Toronto, ON M4K 3V2 0.2km -
Rivals Sports Pub
560 Danforth Avenue, Toronto, ON M4K 1R1 0.75km -
The Newfoundlander Tavern
472 Danforth Avenue, Toronto, ON M1K 1C6 0.76km
-
Goat Coffee Co
893 Pape Avenue, Toronto, ON M4K 3V6 0.28km -
Oliver Coffee Bar
852 Pape Avenue, Unit 3, Toronto, ON M4K 3T6 0.28km -
El Greco
160 Floyd Avenue, East York, ON M4K 2B6 0.31km
-
646 Weightlifting Gym
1051A Pape Avenue, Toronto, ON M4K 3W3 0.59km -
Energia Athletics
702 Pape Avenue, Toronto, ON M4K 3S7 0.74km -
GoodLife Fitness
635 Danforth Ave, Toronto, ON M4K 1R2 0.81km
-
Pharmasave
1018 Pape Avenue, Toronto, ON M4K 3V9 0.44km -
Stanbury's Pharmacy
1032 Pape Avenue, East York, ON M4K 3W2 0.5km -
Pharmacare Drug Mart
891 Broadview Avenue, Unit 1, Toronto, ON M4K 2P9 0.78km
-
California Restaurant
914 Pape Avenue, Toronto, ON M4K 3V2 0.2km -
Masa Buka
940 Pape Avenue, East York, ON M4K 3V2 0.23km -
Pape Village
942 Pape Ave, Toronto, ON M4K 3V5 0.24km
-
Carrot Common
348 Danforth Avenue, Toronto, ON M4K 1P1 0.87km -
Gerrard Square
1000 Gerrard Street E, Toronto, ON M4M 3G6 1.94km -
Gerrard Square
1000 Gerrard Street E, Toronto, ON M4M 3G6 1.96km
-
Hanamaru
862 Pape Avenue, East York, ON M4K 3T8 0.25km -
Oriental Food Mart
1015 Pape Ave, East York, ON M4K 3V8 0.38km -
Smyrna - Laz Bakkal
808 Pape Avenue, Toronto, ON M4K 3S7 0.44km
-
LCBO
200 Danforth Avenue, Toronto, ON M4K 1N2 1.02km -
Fermentations
201 Danforth Avenue, Toronto, ON M4K 1N2 1.07km -
LCBO - Danforth and Greenwood
1145 Danforth Ave, Danforth and Greenwood, Toronto, ON M4J 1M5 1.42km
-
Ssr Auto Sales & Service
921 Pape Avenue, East York, ON M4K 3V3 0.24km -
Tonka Gas Bar
854 Pape Avenue, East York, ON M4K 3T8 0.26km -
Ultramar
1121 Broadview Avenue, Toronto, ON M4K 2S4 0.5km
-
Funspree
Toronto, ON M4M 3A7 1.99km -
Green Space On Church
519 Church St, Toronto, ON M4Y 2C9 3.23km -
Alliance Cinemas The Beach
1651 Queen Street E, Toronto, ON M4L 1G5 3.51km
-
Todmorden Room Library
1081 1/2 Pape Avenue, Toronto, ON M4K 3W6 0.69km -
Pape/Danforth Library
701 Pape Avenue, Toronto, ON M4K 3S6 0.85km -
S. Walter Stewart Library
170 Memorial Park Ave, Toronto, ON M4J 2K5 1.81km
-
Michael Garron Hospital
825 Coxwell Avenue, East York, ON M4C 3E7 2.09km -
Bridgepoint Health
1 Bridgepoint Drive, Toronto, ON M4M 2B5 2.14km -
SickKids
555 University Avenue, Toronto, ON M5G 1X8 3.03km
-
Withrow Park
725 Logan Ave (btwn Bain Ave. & McConnell Ave.), Toronto ON M4K 3C7 1.13km -
Withrow Park Off Leash Dog Park
Logan Ave (Danforth), Toronto ON 1.27km -
The Don Valley Brick Works Park
550 Bayview Ave, Toronto ON M4W 3X8 1.22km
-
RBC Royal Bank
65 Overlea Blvd, Toronto ON M4H 1P1 2.53km -
TD Bank Financial Group
904 Queen St E (at Logan Ave.), Toronto ON M4M 1J3 2.78km -
TD Bank Financial Group
16B Leslie St (at Lake Shore Blvd), Toronto ON M4M 3C1 3.51km
- 5 bath
- 4 bed
- 3000 sqft
60 Glenwood Crescent, Toronto, Ontario • M4B 1J6 • O'Connor-Parkview
- 4 bath
- 4 bed
- 2500 sqft
39 Standish Avenue, Toronto, Ontario • M4W 3B2 • Rosedale-Moore Park
- 5 bath
- 4 bed
75 Holborne Avenue, Toronto, Ontario • M4C 2R2 • Danforth Village-East York
- 5 bath
- 4 bed
- 3500 sqft
12 Walder Avenue, Toronto, Ontario • M4P 2R5 • Mount Pleasant East
- 10 bath
- 4 bed
225 Carlton Street, Toronto, Ontario • M5A 2L2 • Cabbagetown-South St. James Town
- 4 bath
- 7 bed
- 3000 sqft
1352-1354 Queen Street East, Toronto, Ontario • M4L 1C8 • South Riverdale













