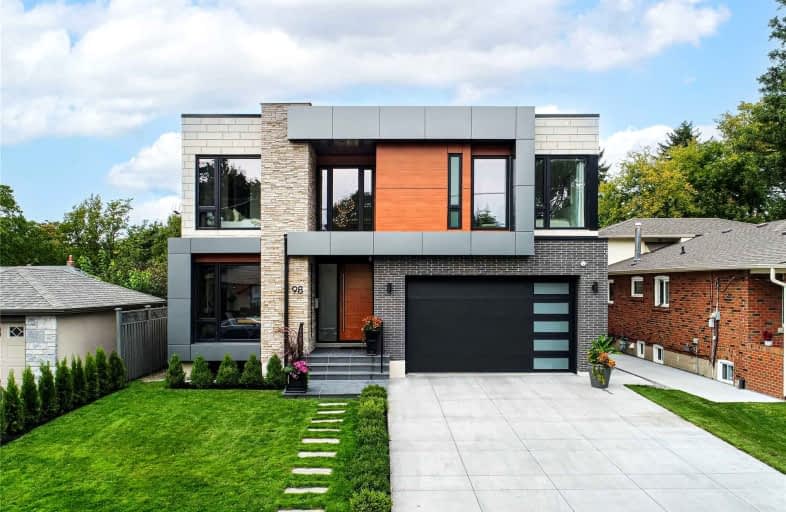
Victoria Park Elementary School
Elementary: PublicSelwyn Elementary School
Elementary: PublicD A Morrison Middle School
Elementary: PublicGordon A Brown Middle School
Elementary: PublicSecord Elementary School
Elementary: PublicGeorge Webster Elementary School
Elementary: PublicEast York Alternative Secondary School
Secondary: PublicNotre Dame Catholic High School
Secondary: CatholicMonarch Park Collegiate Institute
Secondary: PublicEast York Collegiate Institute
Secondary: PublicMalvern Collegiate Institute
Secondary: PublicSATEC @ W A Porter Collegiate Institute
Secondary: Public- 7 bath
- 4 bed
- 3500 sqft
29 Halkin Crescent, Toronto, Ontario • M4A 1M8 • Victoria Village
- 7 bath
- 4 bed
- 3000 sqft
116 Donside Drive, Toronto, Ontario • M1L 1R1 • Clairlea-Birchmount
- 6 bath
- 4 bed
- 3000 sqft
168 Neville Park Boulevard, Toronto, Ontario • M4E 3P8 • The Beaches
- 4 bath
- 4 bed
30 Barfield Avenue, Toronto, Ontario • M4J 4N5 • Danforth Village-East York
- 5 bath
- 4 bed
118 Virginia Avenue, Toronto, Ontario • M4C 2T2 • Danforth Village-East York














