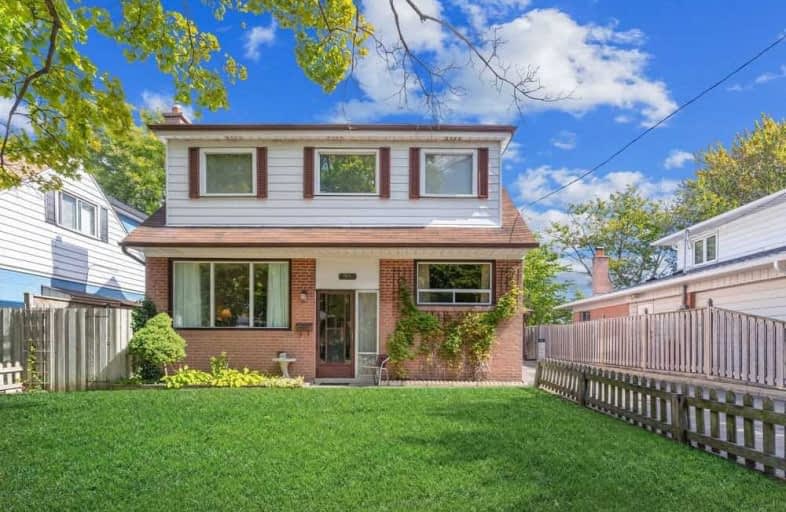
Westway Junior School
Elementary: Public
0.83 km
École élémentaire Félix-Leclerc
Elementary: Public
0.42 km
St Maurice Catholic School
Elementary: Catholic
0.69 km
Transfiguration of our Lord Catholic School
Elementary: Catholic
0.37 km
Kingsview Village Junior School
Elementary: Public
0.83 km
Dixon Grove Junior Middle School
Elementary: Public
0.94 km
School of Experiential Education
Secondary: Public
1.34 km
Central Etobicoke High School
Secondary: Public
1.59 km
Don Bosco Catholic Secondary School
Secondary: Catholic
1.14 km
Kipling Collegiate Institute
Secondary: Public
0.92 km
Richview Collegiate Institute
Secondary: Public
2.22 km
Martingrove Collegiate Institute
Secondary: Public
2.20 km
$XXX,XXX
- — bath
- — bed
- — sqft
109 Rangoon Road, Toronto, Ontario • M9C 4P3 • Eringate-Centennial-West Deane
$
$995,000
- 3 bath
- 6 bed
- 3000 sqft
17 Dee Avenue, Toronto, Ontario • M9N 1S8 • Humberlea-Pelmo Park W4





