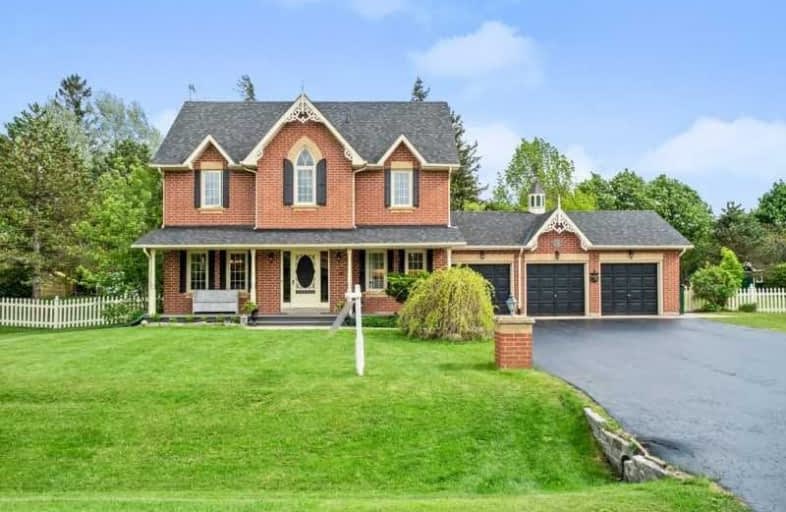Sold on Jun 05, 2020
Note: Property is not currently for sale or for rent.

-
Type: Detached
-
Style: 2-Storey
-
Size: 2000 sqft
-
Lot Size: 238.71 x 177.77 Feet
-
Age: 16-30 years
-
Taxes: $5,830 per year
-
Days on Site: 4 Days
-
Added: Jun 01, 2020 (4 days on market)
-
Updated:
-
Last Checked: 3 months ago
-
MLS®#: N4776401
-
Listed By: Re/max all-stars realty inc., brokerage
Often Sought Sandford Location, This Home Will Enchant You From The Moment You Pull Up. Lovely Centre Hall Plan, This Home Features Large Master Suite With Updated Bath And Walkin Closet, Kitchen With Stainless Appliances, Walks Out To Covered Patio And Stunning Gardens. Main Floor Family Room, Formal Living Room/Dining Room, Finished Basement With Builtins And Extra Bedroom. Three Car Garage Has 1 Bay With Room W Heat/Hydro Currently Studio, Easily Removed.
Extras
The Backyard Here Will Not Disappoint, It Is A Dream, Do Not Miss This Fabulous Landscaped 18 X 36 Pool. Incl: All Appl's, All Elfs,Window, Pool Equip, Pool Shed, Coverall, Gdo's Updates: Windows'18, Shingles'16, Furnace'19, W/H'18,Liner'19
Property Details
Facts for 1 Taylor Drive, Uxbridge
Status
Days on Market: 4
Last Status: Sold
Sold Date: Jun 05, 2020
Closed Date: Aug 31, 2020
Expiry Date: Oct 01, 2020
Sold Price: $1,051,000
Unavailable Date: Jun 05, 2020
Input Date: Jun 01, 2020
Property
Status: Sale
Property Type: Detached
Style: 2-Storey
Size (sq ft): 2000
Age: 16-30
Area: Uxbridge
Community: Rural Uxbridge
Availability Date: 30/60/90 Tba
Inside
Bedrooms: 3
Bedrooms Plus: 1
Bathrooms: 3
Kitchens: 1
Rooms: 7
Den/Family Room: Yes
Air Conditioning: Central Air
Fireplace: Yes
Laundry Level: Main
Washrooms: 3
Utilities
Electricity: Yes
Gas: Yes
Cable: Available
Telephone: Available
Building
Basement: Finished
Heat Type: Forced Air
Heat Source: Propane
Exterior: Brick
Water Supply: Well
Special Designation: Unknown
Other Structures: Garden Shed
Parking
Driveway: Private
Garage Spaces: 3
Garage Type: Attached
Covered Parking Spaces: 6
Total Parking Spaces: 9
Fees
Tax Year: 2019
Tax Legal Description: Lot 11, Plan 40M-1788 S/T Lt781900
Taxes: $5,830
Highlights
Feature: Park
Feature: Place Of Worship
Feature: School
Feature: School Bus Route
Land
Cross Street: Taylor Dr & 4th Conc
Municipality District: Uxbridge
Fronting On: South
Pool: Inground
Sewer: Septic
Lot Depth: 177.77 Feet
Lot Frontage: 238.71 Feet
Lot Irregularities: Corner Lot - Irregula
Zoning: Single Family Re
Additional Media
- Virtual Tour: https://www.mhv.properties/1-taylor-drive-MLS.html
Rooms
Room details for 1 Taylor Drive, Uxbridge
| Type | Dimensions | Description |
|---|---|---|
| Kitchen Main | 3.91 x 6.34 | Combined W/Br, Stainless Steel Appl, Ceramic Floor |
| Breakfast Main | 3.91 x 6.34 | Combined W/Kitchen, O/Looks Pool, W/O To Patio |
| Dining Main | 3.38 x 6.55 | Combined W/Living, Hardwood Floor, Formal Rm |
| Living Main | 3.38 x 6.55 | Combined W/Dining, Hardwood Floor, Pot Lights |
| Family Main | 3.37 x 5.24 | Hardwood Floor, O/Looks Backyard, Fireplace |
| Master Main | 4.39 x 6.39 | 4 Pc Ensuite, W/I Closet, Broadloom |
| 2nd Br Main | 3.45 x 3.72 | Broadloom, Closet |
| 3rd Br Main | 3.42 x 4.50 | Broadloom, Closet |
| Den Lower | 3.25 x 6.46 | Laminate |
| Rec Lower | 5.27 x 5.99 | Broadloom, B/I Bookcase, Fireplace |
| 4th Br Lower | 3.05 x 3.06 | Broadloom, Closet |
| XXXXXXXX | XXX XX, XXXX |
XXXX XXX XXXX |
$X,XXX,XXX |
| XXX XX, XXXX |
XXXXXX XXX XXXX |
$X,XXX,XXX |
| XXXXXXXX XXXX | XXX XX, XXXX | $1,051,000 XXX XXXX |
| XXXXXXXX XXXXXX | XXX XX, XXXX | $1,039,900 XXX XXXX |

Goodwood Public School
Elementary: PublicSt Joseph Catholic School
Elementary: CatholicScott Central Public School
Elementary: PublicUxbridge Public School
Elementary: PublicRobert Munsch Public School
Elementary: PublicQuaker Village Public School
Elementary: PublicÉSC Pape-François
Secondary: CatholicBill Hogarth Secondary School
Secondary: PublicSutton District High School
Secondary: PublicUxbridge Secondary School
Secondary: PublicStouffville District Secondary School
Secondary: PublicNewmarket High School
Secondary: Public

