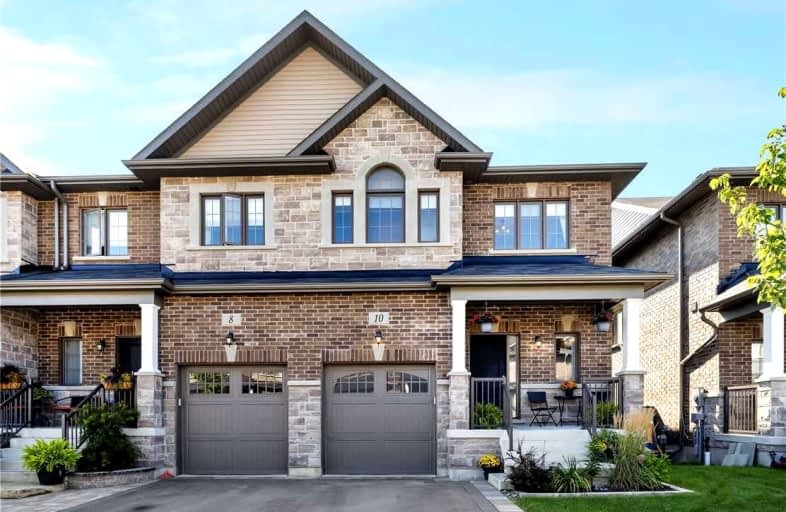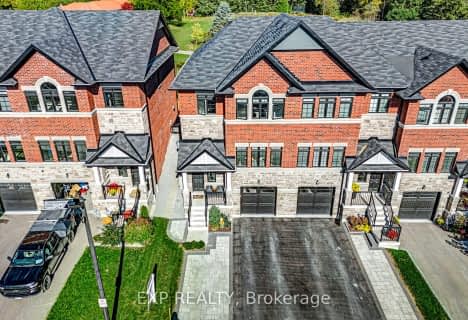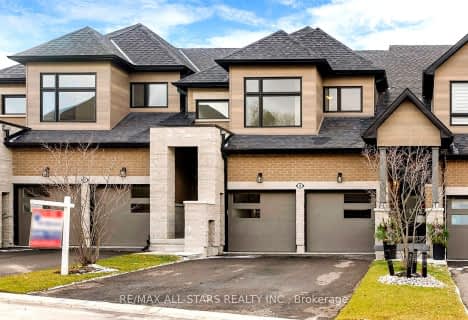
Video Tour

Goodwood Public School
Elementary: Public
7.59 km
St Joseph Catholic School
Elementary: Catholic
1.76 km
Scott Central Public School
Elementary: Public
7.57 km
Uxbridge Public School
Elementary: Public
1.69 km
Quaker Village Public School
Elementary: Public
1.67 km
Joseph Gould Public School
Elementary: Public
2.62 km
ÉSC Pape-François
Secondary: Catholic
16.74 km
Bill Hogarth Secondary School
Secondary: Public
23.34 km
Brooklin High School
Secondary: Public
19.56 km
Port Perry High School
Secondary: Public
14.64 km
Uxbridge Secondary School
Secondary: Public
2.62 km
Stouffville District Secondary School
Secondary: Public
17.35 km






