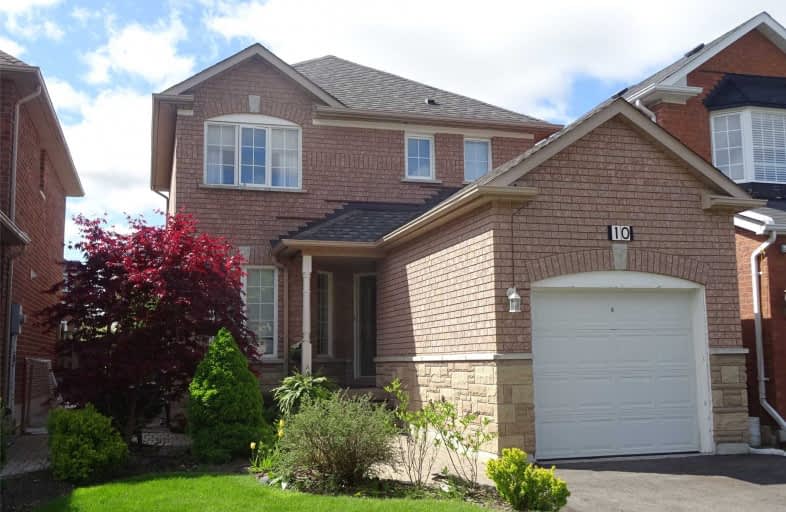Note: Property is not currently for sale or for rent.

-
Type: Link
-
Style: 2-Storey
-
Lot Size: 29.52 x 138.77 Feet
-
Age: 16-30 years
-
Taxes: $4,051 per year
-
Days on Site: 14 Days
-
Added: Sep 07, 2019 (2 weeks on market)
-
Updated:
-
Last Checked: 3 months ago
-
MLS®#: N4477436
-
Listed By: Century 21 leading edge realty inc., brokerage
Attention First Time Home Buyers!Lovely 3 Bdrm W Finished Bsmnt On Family Friendly Court! Open Concept Design W Lg Living/Dining Rm Combo,Eat-In Kitchen W Granite Cntrs Overlooking Bonus Family Rm Addition W Coffered Ceiling, Skylight & W/O To Yard ! Loaded W Hdwd On Mn Fl,Master Bdrm W Updated 3Pc Ens W Heated Fl, Bsmnt W Rec Rm&Office.Enjoy Bbqs & Hot Tub In Your Deep South Facing Lot,4 Car Park,Close Walk To Schools,Shopping & Park! View The Virtual Tour.
Extras
Fridge, Stove, Dishwasher, Hood Vent, Washer & Dryer, Water Filtration System, Water Softener, Hot Tub, 1 Gdo W Remote, Garden Shed Excludes: All 3 Bedroom Wndw Cov & Rods
Property Details
Facts for 10 Nation Court, Uxbridge
Status
Days on Market: 14
Last Status: Sold
Sold Date: Jun 19, 2019
Closed Date: Sep 26, 2019
Expiry Date: Aug 31, 2019
Sold Price: $625,000
Unavailable Date: Jun 19, 2019
Input Date: Jun 06, 2019
Prior LSC: Sold
Property
Status: Sale
Property Type: Link
Style: 2-Storey
Age: 16-30
Area: Uxbridge
Community: Uxbridge
Availability Date: 45-90 Flex
Inside
Bedrooms: 3
Bathrooms: 3
Kitchens: 1
Rooms: 8
Den/Family Room: Yes
Air Conditioning: Central Air
Fireplace: No
Laundry Level: Lower
Washrooms: 3
Utilities
Electricity: Yes
Gas: Yes
Cable: Yes
Telephone: Yes
Building
Basement: Finished
Heat Type: Forced Air
Heat Source: Gas
Exterior: Brick
Exterior: Vinyl Siding
Elevator: N
UFFI: No
Water Supply: Municipal
Special Designation: Unknown
Other Structures: Garden Shed
Retirement: N
Parking
Driveway: Private
Garage Spaces: 1
Garage Type: Built-In
Covered Parking Spaces: 2
Total Parking Spaces: 3
Fees
Tax Year: 2019
Tax Legal Description: Pcl 25-3 Sec 40M1851; Pt Lt 25 Pl 40M1851
Taxes: $4,051
Highlights
Feature: Golf
Feature: Hospital
Feature: Library
Feature: Park
Feature: Public Transit
Feature: School
Land
Cross Street: Brock E/Donland/Herr
Municipality District: Uxbridge
Fronting On: South
Parcel Number: 268460154
Pool: None
Sewer: Sewers
Lot Depth: 138.77 Feet
Lot Frontage: 29.52 Feet
Acres: < .50
Zoning: Residential
Additional Media
- Virtual Tour: http://www.myvisuallistings.com/vtnb/281999
Rooms
Room details for 10 Nation Court, Uxbridge
| Type | Dimensions | Description |
|---|---|---|
| Living Ground | 3.00 x 6.78 | Hardwood Floor, Pot Lights, Large Window |
| Dining Ground | 3.00 x 6.78 | Hardwood Floor, Open Concept, Combined W/Living |
| Family Ground | 4.90 x 5.10 | Hardwood Floor, Coffered Ceiling, Skylight |
| Kitchen Ground | 2.40 x 3.40 | Hardwood Floor, Granite Counter, Breakfast Bar |
| Breakfast Ground | 2.40 x 3.40 | Hardwood Floor, O/Looks Family |
| Master 2nd | 3.30 x 3.70 | Broadloom, Double Closet, 3 Pc Ensuite |
| 2nd Br 2nd | 2.75 x 2.98 | Laminate, Double Closet |
| 3rd Br 2nd | 3.08 x 3.20 | Broadloom, Double Closet |
| Rec Bsmt | 3.10 x 4.55 | Ceramic Floor |
| Office Bsmt | 3.10 x 3.30 | Broadloom |
| XXXXXXXX | XXX XX, XXXX |
XXXX XXX XXXX |
$XXX,XXX |
| XXX XX, XXXX |
XXXXXX XXX XXXX |
$XXX,XXX | |
| XXXXXXXX | XXX XX, XXXX |
XXXX XXX XXXX |
$XXX,XXX |
| XXX XX, XXXX |
XXXXXX XXX XXXX |
$XXX,XXX |
| XXXXXXXX XXXX | XXX XX, XXXX | $625,000 XXX XXXX |
| XXXXXXXX XXXXXX | XXX XX, XXXX | $624,900 XXX XXXX |
| XXXXXXXX XXXX | XXX XX, XXXX | $528,000 XXX XXXX |
| XXXXXXXX XXXXXX | XXX XX, XXXX | $489,900 XXX XXXX |

Goodwood Public School
Elementary: PublicSt Joseph Catholic School
Elementary: CatholicScott Central Public School
Elementary: PublicUxbridge Public School
Elementary: PublicQuaker Village Public School
Elementary: PublicJoseph Gould Public School
Elementary: PublicÉSC Pape-François
Secondary: CatholicBrock High School
Secondary: PublicBrooklin High School
Secondary: PublicPort Perry High School
Secondary: PublicUxbridge Secondary School
Secondary: PublicStouffville District Secondary School
Secondary: Public

