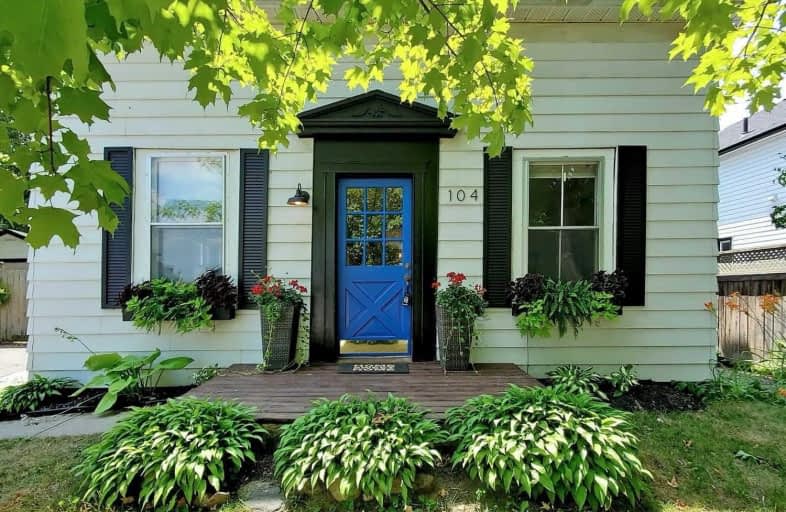Sold on Jul 18, 2020
Note: Property is not currently for sale or for rent.

-
Type: Detached
-
Style: 2-Storey
-
Lot Size: 62.04 x 99.08 Feet
-
Age: No Data
-
Taxes: $3,992 per year
-
Days on Site: 4 Days
-
Added: Jul 14, 2020 (4 days on market)
-
Updated:
-
Last Checked: 3 months ago
-
MLS®#: N4830466
-
Listed By: Royal lepage terrequity shirriff wells real estate, brokerage
Nestled On A Quiet Family Friendly Street, And A Quick Walk To All The Best That Uxbridge Has To Offer, This Charmingly Appointed Century Home Has Been Tastefully Updated For A Perfect Blend Of "Old Meets New". Enjoy Sun Splashed Breakfasts In The Renovated Eat-In Kitchen Feat. Quartz Counters. Ideal For Entertaining Inside, Or Take The Party Outside & Host A Soiree In The Screened-In Gazebo. Expanded Garage W/ Rear Workshop/Gym/Hobby Room. Come See It Today!
Extras
Incl All Appls; Gas Stove, Fridge, Bi Dishwash, Bi Microwave, Washer/Dryer ('16), Gb&E & Cac ('16) W/ Improved Ducting. Updated Bathrooms '18/'19. Pre-Listing Inspection Avail - Buy With Confidence!
Property Details
Facts for 104 Mechanic Street, Uxbridge
Status
Days on Market: 4
Last Status: Sold
Sold Date: Jul 18, 2020
Closed Date: Nov 13, 2020
Expiry Date: Sep 30, 2020
Sold Price: $680,000
Unavailable Date: Jul 18, 2020
Input Date: Jul 14, 2020
Property
Status: Sale
Property Type: Detached
Style: 2-Storey
Area: Uxbridge
Community: Uxbridge
Availability Date: 90-120 Daystba
Inside
Bedrooms: 4
Bathrooms: 2
Kitchens: 1
Rooms: 7
Den/Family Room: No
Air Conditioning: Central Air
Fireplace: No
Washrooms: 2
Building
Basement: Unfinished
Heat Type: Forced Air
Heat Source: Gas
Exterior: Alum Siding
Water Supply: Municipal
Special Designation: Unknown
Parking
Driveway: Private
Garage Spaces: 1
Garage Type: Detached
Covered Parking Spaces: 4
Total Parking Spaces: 5
Fees
Tax Year: 2020
Tax Legal Description: Pt Lt 3 Blk B Pl 83 Pt 1, 40R4982 ?township Of Ux
Taxes: $3,992
Land
Cross Street: Brock St. W/Victoria
Municipality District: Uxbridge
Fronting On: South
Pool: None
Sewer: Sewers
Lot Depth: 99.08 Feet
Lot Frontage: 62.04 Feet
Additional Media
- Virtual Tour: http://gallery.vrlisting.com/3d-model/104-mechanic-street/nobrand/
Rooms
Room details for 104 Mechanic Street, Uxbridge
| Type | Dimensions | Description |
|---|---|---|
| Living Ground | 5.45 x 4.56 | Hardwood Floor, Window |
| Dining Ground | 4.42 x 2.25 | Hardwood Floor, Combined W/Kitchen |
| Kitchen Ground | 6.07 x 4.10 | Hardwood Floor, Renovated |
| Br Ground | 4.40 x 2.55 | Closet, Window, French Doors |
| Master 2nd | 4.15 x 3.25 | Hardwood Floor, Window, Semi Ensuite |
| 2nd Br 2nd | 4.08 x 2.75 | Hardwood Floor, Window |
| Other 2nd | 3.02 x 1.87 | Hardwood Floor, Window, Closet |
| 3rd Br 2nd | 2.98 x 2.55 | Hardwood Floor, Window, Closet |
| XXXXXXXX | XXX XX, XXXX |
XXXX XXX XXXX |
$XXX,XXX |
| XXX XX, XXXX |
XXXXXX XXX XXXX |
$XXX,XXX |
| XXXXXXXX XXXX | XXX XX, XXXX | $680,000 XXX XXXX |
| XXXXXXXX XXXXXX | XXX XX, XXXX | $659,000 XXX XXXX |

Goodwood Public School
Elementary: PublicSt Joseph Catholic School
Elementary: CatholicScott Central Public School
Elementary: PublicUxbridge Public School
Elementary: PublicQuaker Village Public School
Elementary: PublicJoseph Gould Public School
Elementary: PublicÉSC Pape-François
Secondary: CatholicBill Hogarth Secondary School
Secondary: PublicBrooklin High School
Secondary: PublicPort Perry High School
Secondary: PublicUxbridge Secondary School
Secondary: PublicStouffville District Secondary School
Secondary: Public

