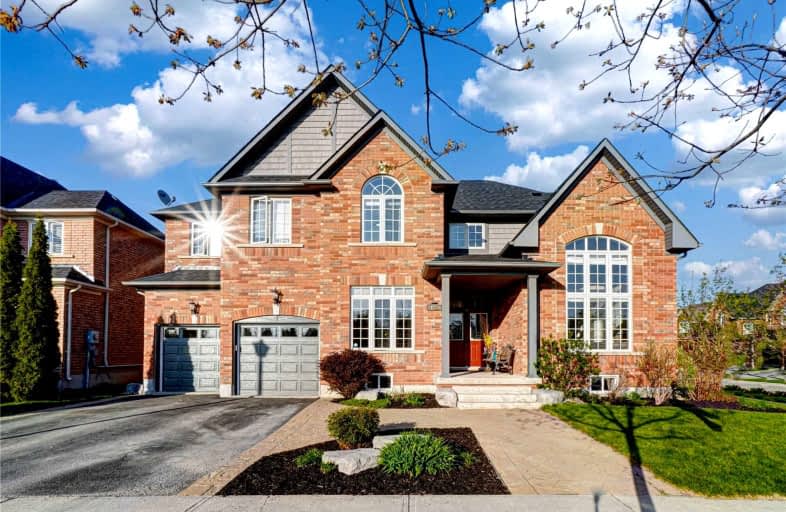
Goodwood Public School
Elementary: Public
10.40 km
St Joseph Catholic School
Elementary: Catholic
1.81 km
Scott Central Public School
Elementary: Public
7.34 km
Uxbridge Public School
Elementary: Public
1.21 km
Quaker Village Public School
Elementary: Public
1.80 km
Joseph Gould Public School
Elementary: Public
0.86 km
ÉSC Pape-François
Secondary: Catholic
19.60 km
Brock High School
Secondary: Public
25.77 km
Brooklin High School
Secondary: Public
20.74 km
Port Perry High School
Secondary: Public
13.43 km
Uxbridge Secondary School
Secondary: Public
0.71 km
Stouffville District Secondary School
Secondary: Public
20.21 km








