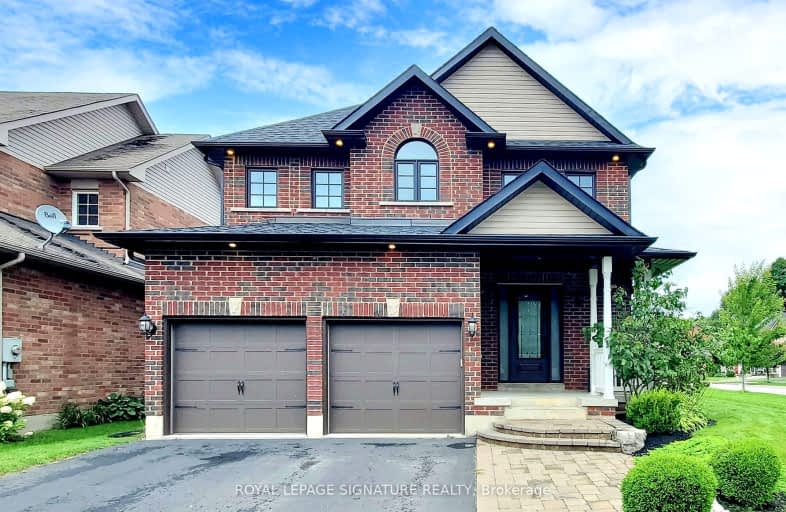Car-Dependent
- Most errands require a car.
Somewhat Bikeable
- Most errands require a car.

Greenbank Public School
Elementary: PublicSt Joseph Catholic School
Elementary: CatholicScott Central Public School
Elementary: PublicUxbridge Public School
Elementary: PublicQuaker Village Public School
Elementary: PublicJoseph Gould Public School
Elementary: PublicÉSC Pape-François
Secondary: CatholicBrooklin High School
Secondary: PublicPort Perry High School
Secondary: PublicNotre Dame Catholic Secondary School
Secondary: CatholicUxbridge Secondary School
Secondary: PublicStouffville District Secondary School
Secondary: Public-
Wixan's Bridge
65 Brock Street W, Uxbridge, ON L9P 1.42km -
One Eyed Jack
2 Douglas Road, Unit A10, Uxbridge, ON L9P 1S9 2.56km -
The Second Wedge Brewing
14 Victoria Street, Uxbridge, ON L9P 1B1 1.67km
-
Nexus Coffee
234 Toronto St. South, Uxbridge, ON L9P 0C4 1.28km -
The Bridge Social
64 Brock St W, Uxbridge, ON L9P 1P4 1.41km -
Starbucks
2 Douglas Road, Uxbridge, ON L1C 3K7 2.56km
-
Anytime Fitness
12287 10th Line Rd, Stouffville, ON L4A6B6 17.54km -
GoodLife Fitness
5775 Main Street, Whitchurch-Stouffville, ON L4A 4R2 20.01km -
LA Fitness
350 Taunton Road East, Whitby, ON L1R 0H4 24.09km
-
Zehrs
323 Toronto Street S, Uxbridge, ON L9P 1N2 2.81km -
Ballantrae Pharmacy
2-3 Felcher Boulevard, Stouffville, ON L4A 7X4 17.21km -
Shoppers Drug Mart
12277 Tenth Line, Whitchurch-Stouffville, ON L4A 7W6 17.55km
-
Scramble's Restaurant
350 Reach Street, Uxbridge, ON L9P 1R4 1.05km -
Free Topping Pizza
7 Main Street S, Uxbridge, ON L9P 1P2 1.19km -
Muko Sushi
1 Main St S, Uxbridge, ON L9P 1J2 1.2km
-
East End Corners
12277 Main Street, Whitchurch-Stouffville, ON L4A 0Y1 17.52km -
SmartCentres Stouffville
1050 Hoover Park Drive, Stouffville, ON L4A 0G9 21.42km -
Smart Centres Aurora
135 First Commerce Drive, Aurora, ON L4G 0G2 26.54km
-
Cracklin' Kettle Corn
Uxbridge, ON 1.22km -
Zehrs
323 Toronto Street S, Uxbridge, ON L9P 1N2 2.81km -
The Meat Merchant
3 Brock Street W, Uxbridge, ON L9P 1P6 1.25km
-
LCBO
5710 Main Street, Whitchurch-Stouffville, ON L4A 8A9 19.78km -
LCBO
9720 Markham Road, Markham, ON L6E 0H8 26.01km -
The Beer Store
1100 Davis Drive, Newmarket, ON L3Y 8W8 26.33km
-
Rj Pickups & Accessories
241 Main Street N, Uxbridge, ON L9P 1C3 2.03km -
Canadian Tire Gas+ - Uxbridge
327 Toronto Street S, Uxbridge, ON L9P 1N4 2.77km -
Toronto Home Comfort
2300 Lawrence Avenue E, Unit 31, Toronto, ON M1P 2R2 41.99km
-
Roxy Theatres
46 Brock Street W, Uxbridge, ON L9P 1P3 1.34km -
Cineplex Odeon
248 Kingston Road E, Ajax, ON L1S 1G1 27.84km -
Cineplex Odeon
1351 Grandview Street N, Oshawa, ON L1K 0G1 28.2km
-
Uxbridge Public Library
9 Toronto Street S, Uxbridge, ON L9P 1P3 1.33km -
Scugog Memorial Public Library
231 Water Street, Port Perry, ON L9L 1A8 13.08km -
Pickering Public Library
Claremont Branch, 4941 Old Brock Road, Pickering, ON L1Y 1A6 15.14km
-
VCA Canada 404 Veterinary Emergency and Referral Hospital
510 Harry Walker Parkway S, Newmarket, ON L3Y 0B3 26.05km -
Markham Stouffville Hospital
381 Church Street, Markham, ON L3P 7P3 26.61km -
Southlake Regional Health Centre
596 Davis Drive, Newmarket, ON L3Y 2P9 28.04km
-
Veterans Memorial Park
Uxbridge ON 1.08km -
Elgin Park
180 Main St S, Uxbridge ON 1.09km -
Palmer Park
Port Perry ON 13.17km
-
TD Bank Financial Group
165 Queen St, Port Perry ON L9L 1B8 13.04km -
TD Canada Trust ATM
5887 Main St, Stouffville ON L4A 1N2 19.65km -
CIBC Branch with ATM
50 Baldwin St, Brooklin ON L1M 1A2 20.19km



