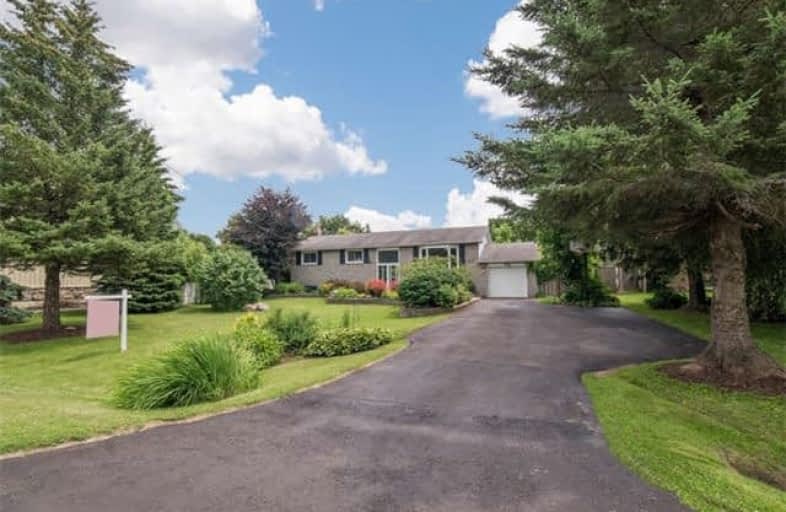
Goodwood Public School
Elementary: Public
9.51 km
St Joseph Catholic School
Elementary: Catholic
0.75 km
Scott Central Public School
Elementary: Public
6.42 km
Uxbridge Public School
Elementary: Public
0.89 km
Quaker Village Public School
Elementary: Public
0.78 km
Joseph Gould Public School
Elementary: Public
1.68 km
ÉSC Pape-François
Secondary: Catholic
18.75 km
Bill Hogarth Secondary School
Secondary: Public
25.57 km
Brooklin High School
Secondary: Public
21.19 km
Port Perry High School
Secondary: Public
14.51 km
Uxbridge Secondary School
Secondary: Public
1.54 km
Stouffville District Secondary School
Secondary: Public
19.35 km




