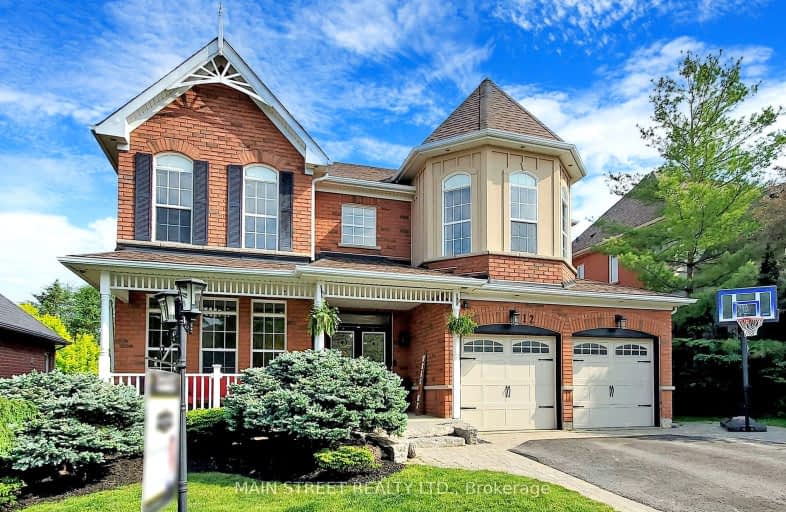Car-Dependent
- Most errands require a car.
26
/100
Somewhat Bikeable
- Most errands require a car.
25
/100

Goodwood Public School
Elementary: Public
9.02 km
St Joseph Catholic School
Elementary: Catholic
1.39 km
Scott Central Public School
Elementary: Public
7.66 km
Uxbridge Public School
Elementary: Public
0.54 km
Quaker Village Public School
Elementary: Public
1.30 km
Joseph Gould Public School
Elementary: Public
1.19 km
ÉSC Pape-François
Secondary: Catholic
18.17 km
Bill Hogarth Secondary School
Secondary: Public
24.69 km
Brooklin High School
Secondary: Public
19.77 km
Port Perry High School
Secondary: Public
13.69 km
Uxbridge Secondary School
Secondary: Public
1.19 km
Stouffville District Secondary School
Secondary: Public
18.78 km
-
Apple Valley Park
Port Perry ON 14.46km -
Port Perry Park
16.23km -
Sunnyridge Park
Stouffville ON 17.07km
-
BMO Bank of Montreal
Port Perry Plaza, Port Perry ON L9L 1H7 14.33km -
Scotiabank
5842 Main St, Stouffville ON L4A 2S8 18.36km -
Scotiabank
5600 Main St (Main St & Sandale Rd), Stouffville ON L4A 8B7 19.02km








