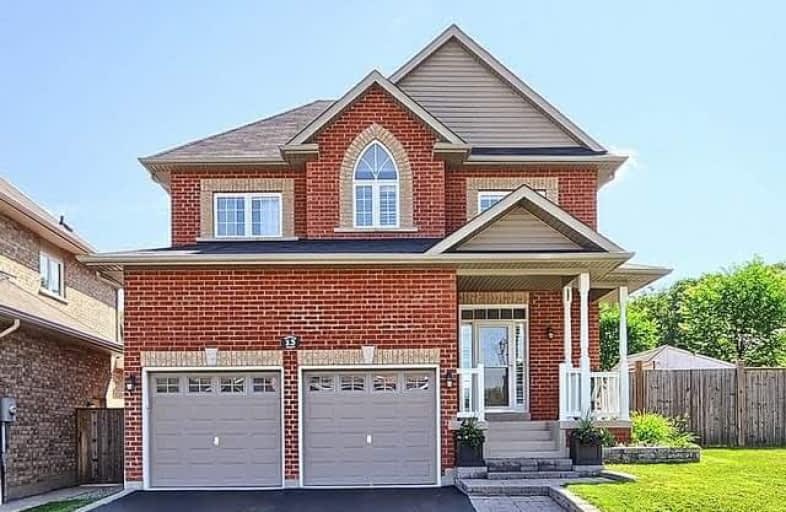Sold on Jul 11, 2017
Note: Property is not currently for sale or for rent.

-
Type: Detached
-
Style: 2-Storey
-
Size: 2000 sqft
-
Lot Size: 48.43 x 0 Feet
-
Age: 6-15 years
-
Taxes: $5,119 per year
-
Days on Site: 5 Days
-
Added: Sep 07, 2019 (5 days on market)
-
Updated:
-
Last Checked: 3 months ago
-
MLS®#: N3865218
-
Listed By: Re/max all-stars realty inc., brokerage
Customized Ingleside Home With Over-Sized Kitchen & 3 Floors Finished With Tasteful, Quality Decor Throughout. 9 Ft. Ceiling On Main Floor, Ceramic Indian Stone Floors, Upgraded Hand Scraped Hickory Throughout Main Floor And Upper Level. Outside Wired For Sound. R/In For Bathroom In Basement. Upgraded Sub-Floor & Broadloom Professionally Installed - Close Accessibility For Gas Line For Bbq!
Extras
Incl: S/S B/In Microwave-D/W-Range W/Grill & Dble Oven-Hood Fan; All Elf's; California Shutters; Central Vac & Vacuum Sweep & All Attachments; Garbarator; Hw Dispenser & Filtered Cold Water. Excl: Playset
Property Details
Facts for 13 Hayfield Avenue, Uxbridge
Status
Days on Market: 5
Last Status: Sold
Sold Date: Jul 11, 2017
Closed Date: Oct 27, 2017
Expiry Date: Oct 06, 2017
Sold Price: $769,900
Unavailable Date: Jul 11, 2017
Input Date: Jul 07, 2017
Property
Status: Sale
Property Type: Detached
Style: 2-Storey
Size (sq ft): 2000
Age: 6-15
Area: Uxbridge
Community: Uxbridge
Availability Date: 90 Days/Tba
Inside
Bedrooms: 4
Bathrooms: 3
Kitchens: 1
Rooms: 10
Den/Family Room: No
Air Conditioning: Central Air
Fireplace: Yes
Central Vacuum: Y
Washrooms: 3
Utilities
Electricity: Yes
Gas: Yes
Cable: Available
Telephone: Available
Building
Basement: Finished
Basement 2: Full
Heat Type: Forced Air
Heat Source: Gas
Exterior: Brick
UFFI: No
Water Supply: Municipal
Special Designation: Unknown
Parking
Driveway: Private
Garage Spaces: 2
Garage Type: Attached
Covered Parking Spaces: 2
Total Parking Spaces: 4
Fees
Tax Year: 2017
Tax Legal Description: Plan 40M2410, Lot 36
Taxes: $5,119
Highlights
Feature: Fenced Yard
Feature: Golf
Feature: Library
Feature: Park
Feature: School
Land
Cross Street: Coral Creek/Reach Ro
Municipality District: Uxbridge
Fronting On: East
Pool: None
Sewer: Sewers
Lot Frontage: 48.43 Feet
Zoning: Residential
Additional Media
- Virtual Tour: http://tours.panapix.com/idx/901248
Rooms
Room details for 13 Hayfield Avenue, Uxbridge
| Type | Dimensions | Description |
|---|---|---|
| Great Rm Main | 4.58 x 5.51 | Gas Fireplace, Hardwood Floor |
| Kitchen Main | 3.86 x 5.38 | Pot Lights, Centre Island, W/O To Patio |
| Dining Main | 3.30 x 4.02 | Ceramic Floor, Picture Window |
| Laundry Main | 1.85 x 2.57 | Access To Garage, Open Concept |
| Master 2nd | 4.95 x 3.96 | Hardwood Floor, 4 Pc Ensuite, W/I Closet |
| 2nd Br 2nd | 3.39 x 2.81 | Hardwood Floor, Double Closet |
| 3rd Br 2nd | 2.94 x 3.41 | Hardwood Floor, Double Closet |
| 4th Br 2nd | 2.70 x 3.59 | Hardwood Floor, W/I Closet |
| Rec Lower | 7.38 x 5.08 | Broadloom |
| Play Lower | 3.40 x 3.71 | Broadloom |
| XXXXXXXX | XXX XX, XXXX |
XXXX XXX XXXX |
$XXX,XXX |
| XXX XX, XXXX |
XXXXXX XXX XXXX |
$XXX,XXX |
| XXXXXXXX XXXX | XXX XX, XXXX | $769,900 XXX XXXX |
| XXXXXXXX XXXXXX | XXX XX, XXXX | $779,900 XXX XXXX |

Greenbank Public School
Elementary: PublicSt Joseph Catholic School
Elementary: CatholicScott Central Public School
Elementary: PublicUxbridge Public School
Elementary: PublicQuaker Village Public School
Elementary: PublicJoseph Gould Public School
Elementary: PublicÉSC Pape-François
Secondary: CatholicBrooklin High School
Secondary: PublicPort Perry High School
Secondary: PublicNotre Dame Catholic Secondary School
Secondary: CatholicUxbridge Secondary School
Secondary: PublicStouffville District Secondary School
Secondary: Public

