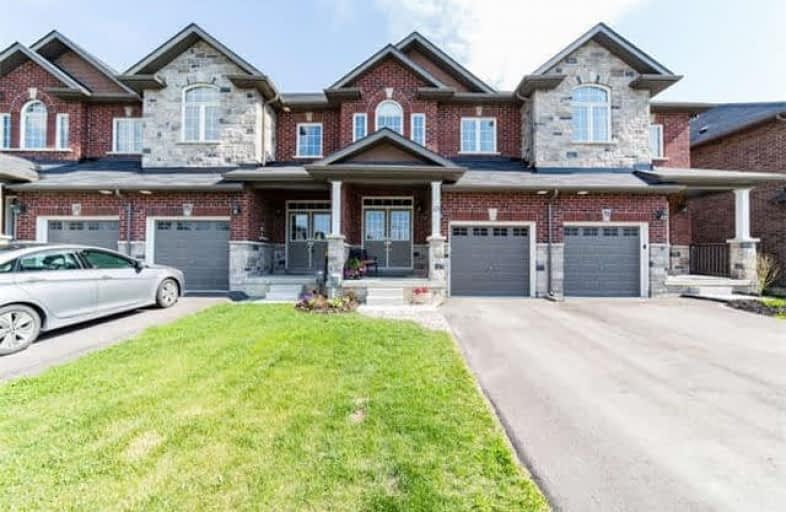Sold on Sep 07, 2018
Note: Property is not currently for sale or for rent.

-
Type: Att/Row/Twnhouse
-
Style: 2-Storey
-
Lot Size: 19.69 x 126.77 Feet
-
Age: 0-5 years
-
Taxes: $3,738 per year
-
Days on Site: 99 Days
-
Added: Sep 07, 2019 (3 months on market)
-
Updated:
-
Last Checked: 3 months ago
-
MLS®#: N4146617
-
Listed By: Royal lepage connect realty, brokerage
Don't Miss Out On Your Chance To Purchase A Maple Brook Home. Features: 9Ft Ceilings On Main Floor, Upgraded Lighting, Upgraded Ceramic Tile And Upgraded Hardwood Floors. Master Bathroom Has Upgraded Ceramic Tile. Driveway Paved & Back Fully Fenced.
Extras
All Appliances Under 2 Yrs Old -Stainless Steel Kitchen Appliances, Garage Door Opener And Remote, Salt Water Filtration System (Rental $49.74/Mth), Washer, Dryer, Central Air, & Central Vac.
Property Details
Facts for 13 Michael Cumming court, Uxbridge
Status
Days on Market: 99
Last Status: Sold
Sold Date: Sep 07, 2018
Closed Date: Oct 15, 2018
Expiry Date: Nov 30, 2018
Sold Price: $608,000
Unavailable Date: Sep 07, 2018
Input Date: May 31, 2018
Property
Status: Sale
Property Type: Att/Row/Twnhouse
Style: 2-Storey
Age: 0-5
Area: Uxbridge
Community: Uxbridge
Availability Date: Tbd
Inside
Bedrooms: 3
Bathrooms: 3
Kitchens: 1
Rooms: 6
Den/Family Room: Yes
Air Conditioning: Central Air
Fireplace: Yes
Central Vacuum: Y
Washrooms: 3
Building
Basement: Unfinished
Heat Type: Forced Air
Heat Source: Gas
Exterior: Brick
Water Supply: Municipal
Special Designation: Unknown
Parking
Driveway: Private
Garage Spaces: 1
Garage Type: Attached
Covered Parking Spaces: 2
Total Parking Spaces: 3
Fees
Tax Year: 2017
Tax Legal Description: Part Block 3**See Schedule B
Taxes: $3,738
Land
Cross Street: Main St N And Brock
Municipality District: Uxbridge
Fronting On: South
Pool: None
Sewer: Sewers
Lot Depth: 126.77 Feet
Lot Frontage: 19.69 Feet
Acres: < .50
Additional Media
- Virtual Tour: https://tours.homesinfocus.ca/public/vtour/display/1049168?idx=1#!/
Rooms
Room details for 13 Michael Cumming court, Uxbridge
| Type | Dimensions | Description |
|---|---|---|
| Dining Main | 3.71 x 3.23 | Hardwood Floor |
| Kitchen Main | 3.71 x 2.56 | Ceramic Floor, Breakfast Bar |
| Great Rm Main | 3.84 x 5.51 | W/O To Yard |
| Master 2nd | 4.69 x 5.51 | Ensuite Bath, Broadloom |
| 2nd Br 2nd | 4.20 x 2.80 | Closet, Broadloom |
| 3rd Br 2nd | 3.77 x 2.80 | Closet, Broadloom |
| XXXXXXXX | XXX XX, XXXX |
XXXX XXX XXXX |
$XXX,XXX |
| XXX XX, XXXX |
XXXXXX XXX XXXX |
$XXX,XXX | |
| XXXXXXXX | XXX XX, XXXX |
XXXX XXX XXXX |
$XXX,XXX |
| XXX XX, XXXX |
XXXXXX XXX XXXX |
$XXX,XXX |
| XXXXXXXX XXXX | XXX XX, XXXX | $608,000 XXX XXXX |
| XXXXXXXX XXXXXX | XXX XX, XXXX | $620,000 XXX XXXX |
| XXXXXXXX XXXX | XXX XX, XXXX | $479,900 XXX XXXX |
| XXXXXXXX XXXXXX | XXX XX, XXXX | $469,900 XXX XXXX |

Goodwood Public School
Elementary: PublicSt Joseph Catholic School
Elementary: CatholicScott Central Public School
Elementary: PublicUxbridge Public School
Elementary: PublicQuaker Village Public School
Elementary: PublicJoseph Gould Public School
Elementary: PublicÉSC Pape-François
Secondary: CatholicBrock High School
Secondary: PublicBrooklin High School
Secondary: PublicPort Perry High School
Secondary: PublicUxbridge Secondary School
Secondary: PublicStouffville District Secondary School
Secondary: Public

