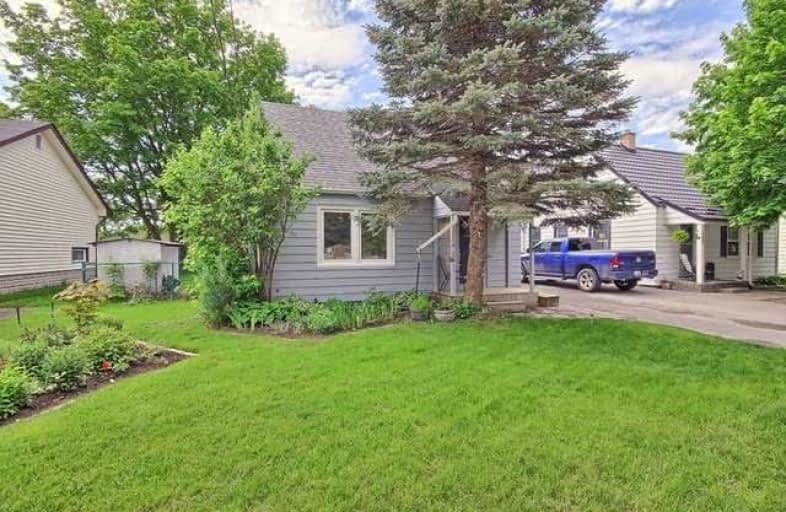Note: Property is not currently for sale or for rent.

-
Type: Detached
-
Style: 1 1/2 Storey
-
Lot Size: 49.5 x 151 Feet
-
Age: No Data
-
Taxes: $2,600 per year
-
Days on Site: 49 Days
-
Added: Sep 07, 2019 (1 month on market)
-
Updated:
-
Last Checked: 3 months ago
-
MLS®#: N3824938
-
Listed By: Main street realty ltd., brokerage
Well Maintained Starter,Retirement Or Income Home Located In The Heart Of Uxbridge. Excellent Investment Opportunity. Recently New Carpet On Stairs, Upper Hall And In Bedrooms. Close Proximity To Public And Secondary Schools. Lot Size Allows For Garage, Pool Or Home Addition.
Extras
New Roof Shingles In 15'. Updated 200 Amp In 07', Survey 07' Attached. Updated Kitchen Has Porcelain Floors, Updated Cabinets And Plumbing For Washer & Dryer. Includes: Appliances, Tank-Less Water Heater, Window Coverings.
Property Details
Facts for 138 Planks Lane, Uxbridge
Status
Days on Market: 49
Last Status: Sold
Sold Date: Jul 20, 2017
Closed Date: Aug 31, 2017
Expiry Date: Sep 01, 2017
Sold Price: $385,000
Unavailable Date: Jul 20, 2017
Input Date: Jun 01, 2017
Property
Status: Sale
Property Type: Detached
Style: 1 1/2 Storey
Area: Uxbridge
Community: Uxbridge
Availability Date: Tba
Inside
Bedrooms: 2
Bathrooms: 1
Kitchens: 1
Rooms: 6
Den/Family Room: No
Air Conditioning: Wall Unit
Fireplace: Yes
Laundry Level: Main
Washrooms: 1
Building
Basement: Crawl Space
Heat Type: Other
Heat Source: Gas
Exterior: Alum Siding
Elevator: N
UFFI: No
Energy Certificate: N
Water Supply: Municipal
Special Designation: Unknown
Other Structures: Garden Shed
Parking
Driveway: Private
Garage Type: None
Covered Parking Spaces: 2
Total Parking Spaces: 2
Fees
Tax Year: 2016
Tax Legal Description: Plan 83 Blk69 Lot 6, Uxbridge
Taxes: $2,600
Highlights
Feature: Golf
Feature: Hospital
Feature: Library
Feature: Park
Feature: Public Transit
Feature: School
Land
Cross Street: Third Ave N / Planks
Municipality District: Uxbridge
Fronting On: South
Pool: None
Sewer: Sewers
Lot Depth: 151 Feet
Lot Frontage: 49.5 Feet
Acres: < .50
Zoning: Residential
Additional Media
- Virtual Tour: http://tours.panapix.com/idx/304586
Rooms
Room details for 138 Planks Lane, Uxbridge
| Type | Dimensions | Description |
|---|---|---|
| Kitchen Ground | 2.40 x 3.50 | Porcelain Floor, O/Looks Backyard |
| Dining Ground | 2.31 x 5.15 | Laminate |
| Living Ground | 3.47 x 5.05 | Laminate, Gas Fireplace, Large Window |
| Sunroom Ground | 2.88 x 2.90 | W/O To Deck |
| Br 2nd | 3.10 x 3.86 | Broadloom, Closet |
| Br 2nd | 2.96 x 3.86 | Broadloom, Closet |
| XXXXXXXX | XXX XX, XXXX |
XXXX XXX XXXX |
$XXX,XXX |
| XXX XX, XXXX |
XXXXXX XXX XXXX |
$XXX,XXX |
| XXXXXXXX XXXX | XXX XX, XXXX | $385,000 XXX XXXX |
| XXXXXXXX XXXXXX | XXX XX, XXXX | $389,900 XXX XXXX |

Goodwood Public School
Elementary: PublicSt Joseph Catholic School
Elementary: CatholicScott Central Public School
Elementary: PublicUxbridge Public School
Elementary: PublicQuaker Village Public School
Elementary: PublicJoseph Gould Public School
Elementary: PublicÉSC Pape-François
Secondary: CatholicBrock High School
Secondary: PublicBrooklin High School
Secondary: PublicPort Perry High School
Secondary: PublicUxbridge Secondary School
Secondary: PublicStouffville District Secondary School
Secondary: Public

