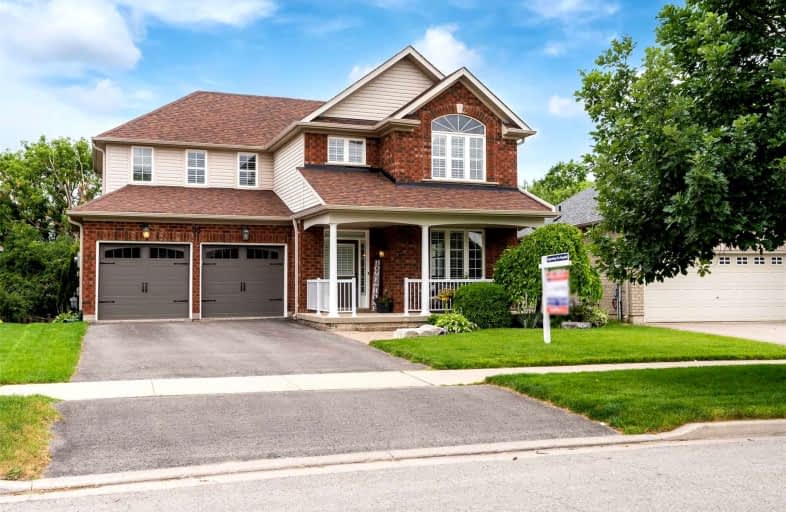
Goodwood Public School
Elementary: Public
10.15 km
St Joseph Catholic School
Elementary: Catholic
1.39 km
Scott Central Public School
Elementary: Public
6.51 km
Uxbridge Public School
Elementary: Public
1.31 km
Quaker Village Public School
Elementary: Public
1.42 km
Joseph Gould Public School
Elementary: Public
1.62 km
ÉSC Pape-François
Secondary: Catholic
19.39 km
Brock High School
Secondary: Public
25.66 km
Brooklin High School
Secondary: Public
21.43 km
Port Perry High School
Secondary: Public
14.24 km
Uxbridge Secondary School
Secondary: Public
1.46 km
Stouffville District Secondary School
Secondary: Public
20.00 km










