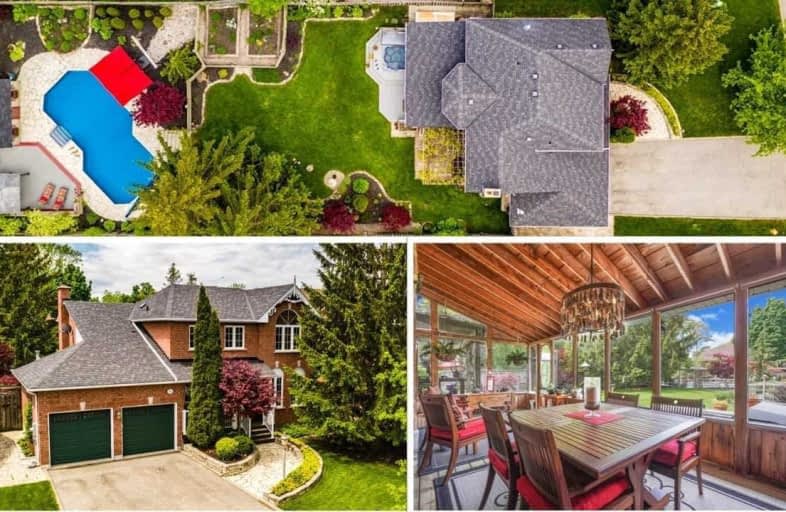Sold on Jun 09, 2020
Note: Property is not currently for sale or for rent.

-
Type: Detached
-
Style: 2-Storey
-
Size: 2000 sqft
-
Lot Size: 59.47 x 198 Feet
-
Age: No Data
-
Taxes: $5,139 per year
-
Days on Site: 5 Days
-
Added: Jun 04, 2020 (5 days on market)
-
Updated:
-
Last Checked: 3 months ago
-
MLS®#: N4781307
-
Listed By: Royal heritage realty ltd., brokerage
***Exceptional***! Staycation Property Oasis! Premium Lot (60X198Ft!), Walking Distance To Downtown,Parks,Trails,Schools & All Amenities! Landscaping Straight Out Of A Magazine!Original Owners, Master Craftsman W/Custom Built Cherrywood Kitchen & Wall To Wall Fireplace Surrounds. 4+1 Bedrooms, 4 Baths, 2 Fireplaces,Fin'd Basement, Seasonal Muskoka Addition W/12.4Ft Vaulted Ceiling & Hammock! Hardwood & Slate Flrs/ Mn Flr. Builder Plan 2076 Sq Ft.
Extras
Mn Flr Laundry, Dir Access To Heated/Insulated Garage. Heated 18X36 Inground Pool W/Stone Surround,Custom Pool Shed,Gazebo,Hot Tub,Pergola.Updated Roof,Windows,Furnace,A/C,Pool Liner,Etc...All Done! List Att'd. A+ Location. Vtour!
Property Details
Facts for 16 4th Avenue North, Uxbridge
Status
Days on Market: 5
Last Status: Sold
Sold Date: Jun 09, 2020
Closed Date: Jul 30, 2020
Expiry Date: Sep 30, 2020
Sold Price: $990,000
Unavailable Date: Jun 09, 2020
Input Date: Jun 04, 2020
Prior LSC: Listing with no contract changes
Property
Status: Sale
Property Type: Detached
Style: 2-Storey
Size (sq ft): 2000
Area: Uxbridge
Community: Uxbridge
Availability Date: Tba
Inside
Bedrooms: 4
Bedrooms Plus: 1
Bathrooms: 4
Kitchens: 1
Rooms: 9
Den/Family Room: Yes
Air Conditioning: Central Air
Fireplace: Yes
Laundry Level: Main
Washrooms: 4
Building
Basement: Finished
Heat Type: Forced Air
Heat Source: Gas
Exterior: Brick
Water Supply: Municipal
Special Designation: Unknown
Other Structures: Garden Shed
Parking
Driveway: Pvt Double
Garage Spaces: 2
Garage Type: Attached
Covered Parking Spaces: 6
Total Parking Spaces: 8
Fees
Tax Year: 2019
Tax Legal Description: Plan 40M1783 Lot 2
Taxes: $5,139
Highlights
Feature: Fenced Yard
Feature: Grnbelt/Conserv
Feature: Hospital
Feature: Level
Feature: Park
Feature: School
Land
Cross Street: Brock St E / Fourth
Municipality District: Uxbridge
Fronting On: West
Parcel Number: 268460085
Pool: Inground
Sewer: Sewers
Lot Depth: 198 Feet
Lot Frontage: 59.47 Feet
Lot Irregularities: 190.51 Ft (N) - Premi
Zoning: Residential
Additional Media
- Virtual Tour: http://caliramedia.com/16-fourth-ave-n/
Rooms
Room details for 16 4th Avenue North, Uxbridge
| Type | Dimensions | Description |
|---|---|---|
| Living Main | 3.36 x 4.91 | Hardwood Floor, Casement Windows, O/Looks Frontyard |
| Dining Main | 3.05 x 3.68 | Hardwood Floor, French Doors, Formal Rm |
| Family Main | 3.36 x 4.51 | Hardwood Floor, Fireplace, B/I Shelves |
| Kitchen Main | 3.39 x 6.01 | Slate Flooring, Corian Counter, W/O To Sunroom |
| Sunroom Main | 4.23 x 6.97 | Combined W/Kitchen, Vaulted Ceiling, O/Looks Backyard |
| Master 2nd | 3.41 x 5.32 | Broadloom, 5 Pc Ensuite, W/I Closet |
| 2nd Br 2nd | 3.38 x 3.02 | Broadloom, Double Closet, Casement Windows |
| 3rd Br 2nd | 2.94 x 3.36 | Cork Floor, Double Closet, Casement Windows |
| 4th Br 2nd | 2.97 x 3.93 | Broadloom, Double Closet, Casement Windows |
| 5th Br Bsmt | 2.87 x 3.33 | Laminate, Double Closet, Window |
| Rec Bsmt | 5.93 x 7.40 | L-Shaped Room, Gas Fireplace, 2 Pc Bath |
| Utility Bsmt | 3.51 x 4.86 | Combined W/Workshop, Concrete Floor, Separate Rm |
| XXXXXXXX | XXX XX, XXXX |
XXXX XXX XXXX |
$XXX,XXX |
| XXX XX, XXXX |
XXXXXX XXX XXXX |
$XXX,XXX |
| XXXXXXXX XXXX | XXX XX, XXXX | $990,000 XXX XXXX |
| XXXXXXXX XXXXXX | XXX XX, XXXX | $989,000 XXX XXXX |

Goodwood Public School
Elementary: PublicSt Joseph Catholic School
Elementary: CatholicScott Central Public School
Elementary: PublicUxbridge Public School
Elementary: PublicQuaker Village Public School
Elementary: PublicJoseph Gould Public School
Elementary: PublicÉSC Pape-François
Secondary: CatholicBrock High School
Secondary: PublicBrooklin High School
Secondary: PublicPort Perry High School
Secondary: PublicUxbridge Secondary School
Secondary: PublicStouffville District Secondary School
Secondary: Public- 3 bath
- 5 bed
194/198 Brock Street West, Uxbridge, Ontario • L9P 1E9 • Uxbridge



