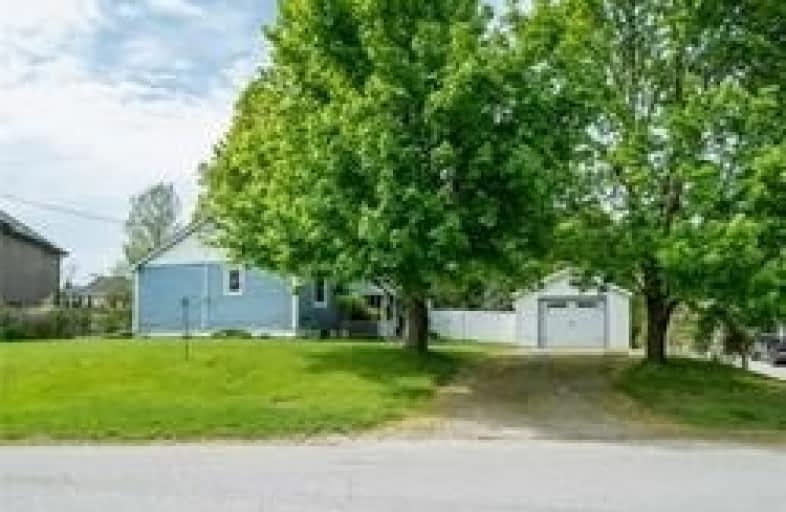Sold on Jun 27, 2019
Note: Property is not currently for sale or for rent.

-
Type: Detached
-
Style: Bungalow
-
Lot Size: 74.2 x 188.6 Feet
-
Age: No Data
-
Taxes: $3,985 per year
-
Added: Sep 07, 2019 (1 second on market)
-
Updated:
-
Last Checked: 3 months ago
-
MLS®#: N4499796
-
Listed By: Re/max hallmark first group realty ltd., brokerage
Huge Lot! This 3 Bedroom Bungalow Is Nestled On An Oversized Lot Perfect For Entertaining & A Beautiful Private Setting Offering Bright Eat-In Kitchen W/ Pantry, Backsplash & W/O To Yard, Renovated Bathroom, Good Sized Bedrooms, Partially Finished Basement, Covered, Porch, Large Detached Garage, & So Much More Situated In A Prestigious Neighbourhood & Close To Shopping, Downtown Uxbridge, Parks, Restaurants, Golf Courses, & More! Don't Miss Out!
Extras
Detached Garage, Central Air, Roof (2014), Washer, Dryer, Dishwasher, Stove, Fridge (As Is), Landscaping, Lots Of Parking, Covered Porch, Vestibule, Light Fixtures, Window Coverings, & More! See Virtual Tour!
Property Details
Facts for 16 Cemetery Road, Uxbridge
Status
Last Status: Sold
Sold Date: Jun 27, 2019
Closed Date: Aug 15, 2019
Expiry Date: Sep 27, 2019
Sold Price: $540,000
Unavailable Date: Jun 27, 2019
Input Date: Jun 27, 2019
Prior LSC: Listing with no contract changes
Property
Status: Sale
Property Type: Detached
Style: Bungalow
Area: Uxbridge
Community: Uxbridge
Availability Date: 60-90 Tba
Inside
Bedrooms: 3
Bathrooms: 1
Kitchens: 1
Rooms: 5
Den/Family Room: No
Air Conditioning: Central Air
Fireplace: No
Washrooms: 1
Building
Basement: Part Fin
Heat Type: Forced Air
Heat Source: Gas
Exterior: Vinyl Siding
Exterior: Wood
Water Supply: Well
Special Designation: Unknown
Parking
Driveway: Pvt Double
Garage Spaces: 1
Garage Type: Detached
Covered Parking Spaces: 3
Total Parking Spaces: 4
Fees
Tax Year: 2018
Tax Legal Description: Pt Lts 456, 457, 458, Blk Ww And Pt And Pt Toronto
Taxes: $3,985
Land
Cross Street: Toronto St/Cemetery
Municipality District: Uxbridge
Fronting On: North
Pool: None
Sewer: Septic
Lot Depth: 188.6 Feet
Lot Frontage: 74.2 Feet
Lot Irregularities: Irregular
Additional Media
- Virtual Tour: http://sankermedia.ca/16-cemetery-road-uxbridge/
Rooms
Room details for 16 Cemetery Road, Uxbridge
| Type | Dimensions | Description |
|---|---|---|
| Kitchen Ground | 3.27 x 4.65 | Laminate, Eat-In Kitchen, W/O To Deck |
| Living Ground | 3.85 x 4.91 | Laminate, Picture Window, Ceiling Fan |
| Master Ground | 3.12 x 3.52 | Broadloom, Window, Closet |
| 2nd Br Ground | 2.48 x 3.12 | Broadloom, Window, Closet |
| 3rd Br Ground | 3.01 x 3.13 | Broadloom, Window, Closet |
| XXXXXXXX | XXX XX, XXXX |
XXXX XXX XXXX |
$XXX,XXX |
| XXX XX, XXXX |
XXXXXX XXX XXXX |
$XXX,XXX | |
| XXXXXXXX | XXX XX, XXXX |
XXXXXXX XXX XXXX |
|
| XXX XX, XXXX |
XXXXXX XXX XXXX |
$XXX,XXX |
| XXXXXXXX XXXX | XXX XX, XXXX | $540,000 XXX XXXX |
| XXXXXXXX XXXXXX | XXX XX, XXXX | $534,900 XXX XXXX |
| XXXXXXXX XXXXXXX | XXX XX, XXXX | XXX XXXX |
| XXXXXXXX XXXXXX | XXX XX, XXXX | $549,898 XXX XXXX |

Goodwood Public School
Elementary: PublicSt Joseph Catholic School
Elementary: CatholicScott Central Public School
Elementary: PublicUxbridge Public School
Elementary: PublicQuaker Village Public School
Elementary: PublicJoseph Gould Public School
Elementary: PublicÉSC Pape-François
Secondary: CatholicBill Hogarth Secondary School
Secondary: PublicBrooklin High School
Secondary: PublicPort Perry High School
Secondary: PublicUxbridge Secondary School
Secondary: PublicStouffville District Secondary School
Secondary: Public

